Learn more about NAIOP Colorado member and sponsor company's past and ongoing projects transforming the metro Denver skyline.
Made possible by our NAIOP Construction Corner Sponsor, The Weitz Company, LLC.
Urban Villages To Open Populus, the Country’s First Carbon Positive Hotel, in Denver This Summer
Submitted February 2024, Published March 2024
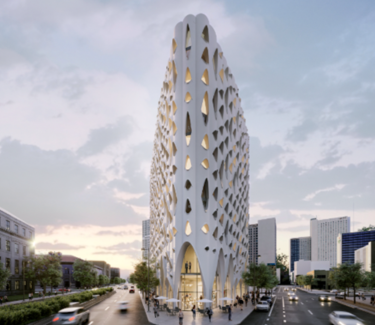 DENVER – Urban Villages, a leading real estate developer and environmental steward, is pleased to announce that Populus, the first carbon positive hotel in the United States, will open in Denver in Summer 2024. Managed by Aparium Hotel Group and constructed by The Beck Group, the 265-room hotel will feature a distinctive Aspen tree-inspired design by architecture and urban design practice Studio Gang, a ground floor restaurant, flexible event spaces, a coffee bar, and a signature rooftop bar and restaurant offering unobstructed views of the mountains, city skyline, and Civic Center Park. Upon opening, it will serve both as an architectural landmark for the Mountain West as well as a new milestone for the future of sustainable travel.
DENVER – Urban Villages, a leading real estate developer and environmental steward, is pleased to announce that Populus, the first carbon positive hotel in the United States, will open in Denver in Summer 2024. Managed by Aparium Hotel Group and constructed by The Beck Group, the 265-room hotel will feature a distinctive Aspen tree-inspired design by architecture and urban design practice Studio Gang, a ground floor restaurant, flexible event spaces, a coffee bar, and a signature rooftop bar and restaurant offering unobstructed views of the mountains, city skyline, and Civic Center Park. Upon opening, it will serve both as an architectural landmark for the Mountain West as well as a new milestone for the future of sustainable travel.
As the country’s first carbon positive hotel, Populus’ embodied and operational carbon footprint is being offset through forest and agricultural collaborations that sequester more carbon than the building emits throughout its lifecycle. Already, over 70,000 trees were planted in Gunnison County, Colorado in partnership with One Tree Planted vis-a-vis the United States Forest Service. Beyond offsetting the building’s footprint, this approach will also support and fortify biodiversity within the alpine ecosystem as it will re-introduce Engelmann Spruce, a primary tree species that was diminished by beetle kill.
“We hope Populus will serve as a model for how the real estate industry can more directly address the urgency of climate change while also meeting the preferences of today’s eco-conscious traveler,” said Jon Buerge, President and Partner at Urban Villages. “Buildings currently account for 45 percent of greenhouse emissions in the United States; we need a new way to build. We hope the transparency with which we are sharing our ever-evolving efforts to reduce the building’s carbon footprint during construction and operations and to establishing creative, local ways to sequester additional carbon off-site, will empower other developers to take a more sustainable and holistic approach.”
Back to Top
OCC INDUSTRIAL IS NOW PRE-LEASING TWO NEW CLASS A INDUSTRIAL BUILDINGS IN WEST ARVADA SCHEDULED TO BE DELIVERED BY YEAR-END
Submitted February 2024, Published March 2024
OCC INDUSTRIAL (OCC), a Denver-based real estate developer and investor specializing in industrial projects throughout the Mountain West region, broke ground on Candelas Innovation Park in West Arvada in the fourth quarter of 2023 and is actively pre-leasing the buildings that are set to deliver by year-end. The property is situated along Highway 72 and Highway 93 in the Candelas master-planned community.
Phase I of Candelas Innovation Park will consist of two state-of-the-art industrial buildings representing 182,000 square feet. Building 1 will be 82,000 square feet, Building 2 will be 100,000 square feet that will be constructed with a 2,500 square foot speculative office suite. Both buildings can be demised to just under 20,000 square feet and will feature attractive storefront entries, native landscaping, clear story glass wrapping around the buildings, dock high and drive-in loading doors, 190’ shared truck load court, 28’ clear height, 4,000 amps of power, EV charging stations, 2/1,000 parking ratio, outdoor storage, and outdoor amenity areas.
Phase II of Candelas Innovation Park will be comprised of two buildings totaling 160,000 square feet. OCC is currently working with the City of Arvada on its Site Development Plan approval. Phase II will break ground in early 2025.
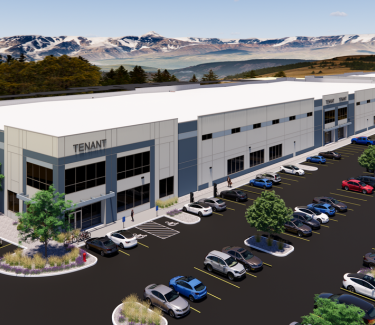
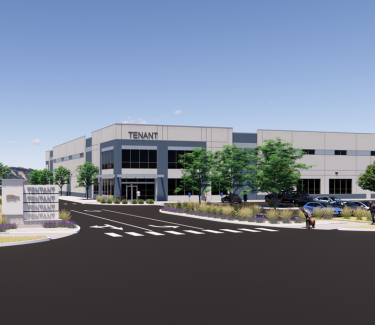
Candelas Innovation Park renderings, images courtesy of OCC Industrial
Candelas Innovation Park in total is a 350,000 square foot industrial park that is being marketed to West and Northwest Denver industrial users looking to enjoy panoramic mountain views a. world-class outdoor activities out their doorstep all while being near a strong educated workforce, substantial residential growth, great local eateries, and an abundance of community amenities.
“We are thrilled to be able to bring Candelas Innovation Park to the land-constrained West and Northwest industrial submarkets. The lack of developable land for new industrial in this area has resulted in years of pent up demand from high end users not only Arvada but also from Boulder, Denver and Golden” noted Will Channell, Chief Development Officer at OCC.
Jeremy Kroner and Jim Bolt of CBRE will be the exclusive leasing agents for the project. Kroner offered, “This project is the perfect combination of great sponsorship, a strategic location, and timely delivery. Industrial tenants seek out new facilities as they look to modernize or expand their operations. With little other industrial development underway in West and Northwest Denver, Candelas Innovation Park will meet an important need in the market and position companies conveniently close to their employees and customers.”
Candelas Innovation Park is a joint venture between OCC and Wichita-based Garvey Ventures. The architect and civil design team for the project is Ware Malcomb and the General Contractor is Golden Triangle Construction.
OCC Industrial (OCC) is a newly formed privately held company specializing in real estate development, acquisition, asset management, property management, construction management, and financial reporting of industrial projects throughout the Mountain West region. This is OCC’s first project to break ground and the three founders’ Megan O’Brien, James Carolan, and Will Channell are thrilled for it to be in their home state of Colorado.
Back to Top
Welcoming Buyers to Denver’s Largest Urban Oasis: Amacon’s Highly Anticipated Mixed-Use Condominium Development
Submitted November 2023, Posted December 2023
Amacon, the renowned Canadian real estate development, and construction firm is coming to Denver and it’s going to be a game-changer for the city. This is the largest condo project Denver has seen since 2009 at 18th and Glenarm, an area that you would typically walk through, not to. However, Amacon is addressing the area’s need for permanent residences, walkability, and a thriving neighborhood. The dynamic community will have a wonderful mix of residential, commercial, and retail spaces.
Denver, CO - Amacon, the renowned Canadian based real estate development and construction firm, is making its mark in Denver with the largest condominium development the city has seen since 2009. Nestled at the crossroads of 18th and Glenarm, these monumental condos will reshape Denver’s skyline and showcase two towering structures, one standing at 38-stories and the other at 32-stories.
Adding to the excitement, Denver’s independently owned and operated boutique brokerage founded by Colorado natives, Stacie Staub and Madeline Linder of West + Main Homes, will oversee the sales program. This underlies Amacon’s dedication to collaborating with an impressive and confident local sales team.
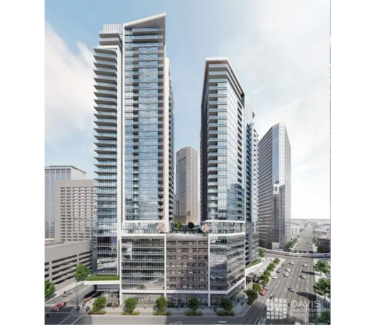
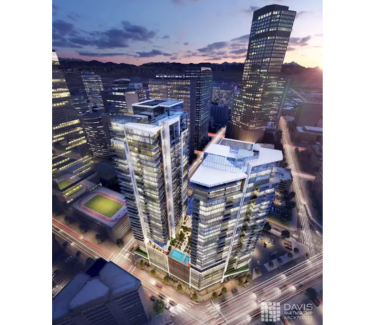
18th & Glenarm preliminary renderings by Davis Partnership Architects, images courtesy of Amacon
“We approach this endeavor with great confidence and genuine excitement as we bring our expertise to the U.S., fully committed to creating a lasting and transformative impact in the heart of the Mile-High City,” said Stephanie Babineau, Vice President of Marketing & Sales at Amacon.
Amacon's commitment to placemaking will transform 18th & Glenarm into a people-centered hub, fostering connections, interactions, and a vibrant sense of community. This innovative development will reshape the area, elevating it into a new, dynamic neighborhood with enhanced walkability and a rich mix of residential, commercial, and retail spaces.
“Amacon's decision to entrust a local boutique brokerage over a larger chain underscores their commitment to conducting business in Denver,” said Stacie Staub, CEO of West + Main Homes. “We are honored to be part of transformative housing developments like this that facilitate our city's unique and organic growth. We eagerly anticipate how this development will pave the way for Upper Downtown Denver's future success.”
Davis Partnership Architects is the architect of record for the project. Continue Reading.
Back to Top
ARCO/Murray Partners with Shannon & Wilson to Complete Newly Renovated Office Space
Submitted November 2023, Posted December 2023
Wheat Ridge, CO – ARCO/Murray and partner Shannon & Wilson recently completed an office renovation of a geotechnical engineering facility in the heart of Wheat Ridge, Colorado.
At 5900 E 38th Ave, Shannon & Wilson is an employee-owned consulting firm specializing in geotechnical engineering solutions, engineering geology, and environmental and natural resource services. The newly renovated office space spans 9,533 SF which compromises roughly 8,000 SF of office space and 1,500 SF of lab and storage area.
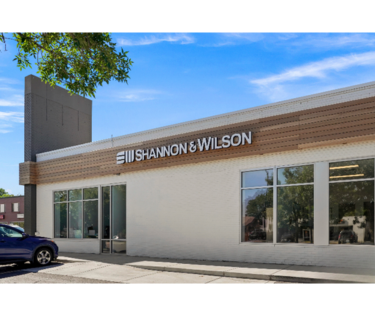
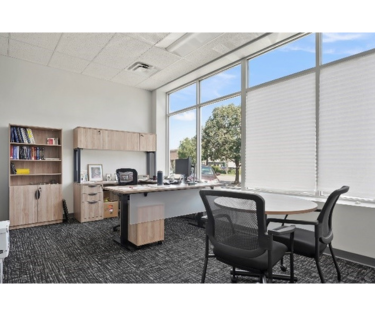
Shannon & Wilson office, images courtesy of ARCO/Murray
The landlord provided the project team with a "white box" which quickly transitioned into coordinating a working lab and office space using the existing floor plan and utilities. To obtain a certificate of occupancy and pass the final inspection, the building required economizers to be installed in the HVAC system. Although the team had inherited this code deficiency, they worked with the landlord’s contractor and managed to procure the required equipment on schedule.
This space was designed to accommodate the client's existing equipment by installing new vents and data output systems for a seamless transition from their previous office. The improvements included a dedicated ‘Nuc’ laboratory for geotechnical safety testing and ‘Shaker’ rooms to limit noise and dust infiltration into the adjacent office space.
Trusted partner, Tributary Real Estate, a real estate brokerage firm based in Denver, introduced ARCO/Murray to Shannon & Wilson in 2022. This led to a renovation project resulting in a fully operational office today. ARCO/Murray is grateful to have been chosen for this advanced project, offering sustainable and innovative solutions to communities.
“We are pleased by the success of our collaboration with Shannon & Wilson, marking our first project together. Our Denver team consistently seeks out unique opportunities, such as Shannon & Wilson, to enhance our growth and expertise across various markets.” – Eric Palutsis, Vice President at ARCO/Murray.
With over 30+ years of experience, the ARCO/Murray design-build methodology optimizes the construction process every step of the way. To learn more about our Denver operations and how you can experience a better way to build on your next project, visit us at https://www.arcomurray.com/denver/.
Back to Top
Brinkmann Constructors New and Completed Projects for October 2023
Submitted November 2023, Posted December 2023
Stafford Logistics Center Buildings 2/3 - Aurora, Colorado
Brinkmann Constructors, in partnership with Kansas City-based NorthPoint Development, recently completed the construction of two speculative industrial warehouses at Stafford Logistics Park, a 350-acre master-planned industrial epicenter. Strategically located 25 miles outside of downtown Denver, this location offers unmatched accessibility to major highways and the greater metropolitan area. With 695,000 square feet in total, these warehouses also include ample parking and trailer spaces, ESFR sprinkler systems and 36-foot ceiling clearance.
DIA Logistics Park Building 1 - Aurora, Colorado
Brinkmann Constructors recently completed the construction of a 628,000-square-foot industrial warehouse in partnership with Ambrose Property Group, an Indianapolis-based leader in logistics and e-commerce real estate development. Strategically located in a popular logistics hub near the Denver International Airport and E 470 interchange, this new building brings additional customizable warehouse space to the Denver market. This is the first building completed in DIA Logistics Park.
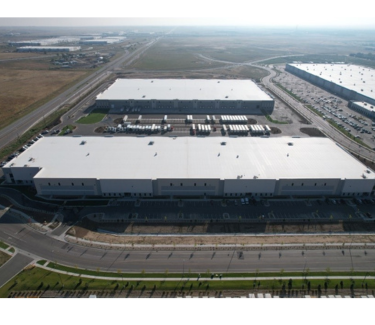
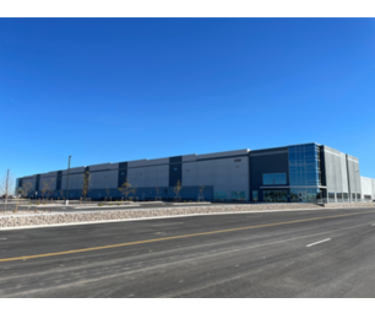
Stafford Logistics Center Building 2/3 (L), DIA Logistics Park Building 1 (R), images courtesy of Brinkmann Constructors
Back to Top
Calcon Constructors and BioMed Realty Celebrate Structural Completion at Flatiron Park
Submitted November 2023, Posted December 2023
BioMed Realty, a Blackstone portfolio company and leading provider of real estate solutions to the life science and technology industries, along with its local partner, Calcon Constructors Inc., celebrated the structural completion of its 60,000 square foot lab and office building, located at 5505 Central Avenue in Boulder’s Flatiron Park in August 2023. 5505 Central Avenue will be a two-story building featuring a partial subterranean podium parking garage. The project formally broke ground in September 2022 and is scheduled for delivery in mid-2024.
BioMed Realty first entered the Boulder market in March of 2022 when the Company acquired Flatiron Park, a 1 million square foot life science and office campus. The deal represented the largest acquisition in Colorado’s history. Just a month later, the Company further expanded its footprint, acquiring 1855 S. Flatiron Ct., a 10-acre site within Flatiron Park. This site is situated in the southeast corner of the campus, bringing BioMed Realty’s footprint in the park to 1.3 million square feet and 23 total buildings.
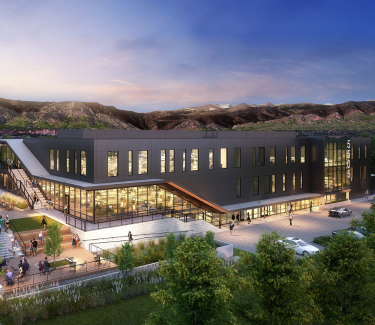
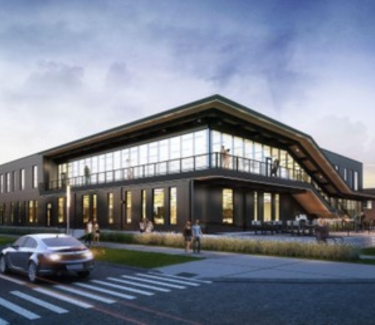
5505 Central Avenue, images courtesy of Calcon Constructors Inc. and BioMed Realty
The Company has committed more than $200 million to capital upgrades and lab conversions in Flatiron Park’s existing buildings over time, creating nearly 400 local construction jobs and further nourishing Boulder’s research and development ecosystem. Within Flatiron Park, BioMed Realty is also developing flexible, move-in ready lab and office spaces, allowing organizations to conduct groundbreaking research and bring their discoveries to market faster.
Understanding the importance of resources beyond the physical buildings, BioMed Realty developed its properties within Flatiron Park to feature an array of amenities for tenants and the surrounding community. With scenic mountain landscapes surrounding the development, BioMed Realty takes pride in the purposeful reserved open space, mature landscaping, and easily accessible pedestrian and bicycle paths, promoting both physical and mental health, and well-being.
The Company strives to inspire tenants by promoting community enrichment and health, as well as sustainability practices. As part of its ESG strategy, the Company engages with tenants to inform them of their energy consumption patterns and opportunities to reduce their footprint. Flatiron Park included, BioMed Realty reports on energy, water, and greenhouse gas data across its operating portfolio. The Company exceeded peer benchmarks and received a 5-star rating in the 2023 GRESB Real Estate Assessment, a key measurement of ESG performance within the industry. BioMed Realty is committed to energy efficiency and sustainability to create better futures for the planet, tenants, and the surrounding community.
Not even two years after entering the market, BioMed Realty has already left a lasting impact on the Boulder community. BioMed Realty’s vertically integrated platform with 320 experienced life science real estate professionals ensures all tenants can focus their efforts on life-changing innovation. The Company is committed to providing its tenants within and outside of Flatiron Park mission-critical lab and office space so they can continue to discover and advance the next generation of life-saving therapies.
Return to Top
Mortenson Breaks Ground on Denver Headquarters in RiNo, Partners Include Open Studio Architecture and Martin/Martin Consulting Engineers
Submitted November 2023, Posted December 2023
Mortenson is underway on the development and construction of a new four-story, 65,000 square foot mixed-use building in Denver’s River North Art District (RiNo). The project includes three floors of Class A office space, ground floor retail and a 95-stall parking garage with two levels below-grade.
The site, previously a parking lot, offers close proximity to downtown and walkability to the surrounding area’s retail hub. Mortenson will occupy approximately 37,000 square feet and lease out the remaining space to third-party tenants.
Mortenson partnered with Open Studio Architecture on this design-build project. The design is intended to blend in with the existing industrial aesthetic of the neighborhood and will feature murals painted by local Colorado artists. Amenities include private outdoor patio spaces, an accessible bike storage room and state-of-the-art HVAC systems.
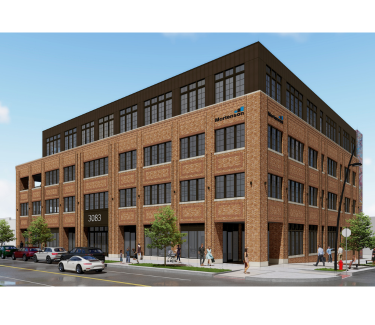
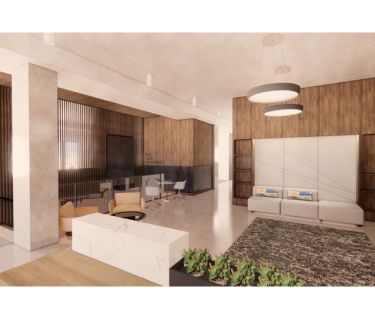
3083 Walnut renderings, images courtesy of Mortenson
Mortenson’s self-performed services on the project will include concrete, rough carpentry and drywall. Mortenson is also leveraging its controlled off-site manufacturing environment to produce and install prefabricated wall panels. Incorporating efficient energy systems, from lighting design to glazing and embodied carbon modeling, the building will exceed requirements set by Denver’s Green Building Ordinance.
The new building will provide space for more than 300 locally focused professionals as well as other Mortenson divisions that have not historically had a Denver presence, such as the company’s sports, renewable energies, data centers and federal contracts teams. Additionally, Mortenson plans to lease out the ground floor to retail tenants that will contribute to the vibrancy of the neighborhood.
“Mortenson has been here for more than four decades now, but this is our first ground-up home, which is a big deal for us as builders,” said Brian Fitzpatrick, vice president and general manager of Mortenson Denver. “The energy here in RiNo is incredible – this is not only where our people want to work, we know this is where they want to spend time outside of the office. Prioritizing our team’s happiness and well-being is central to our attraction and retention strategy, and this new space and location reflect our commitment to continuing to be the best place to work in Denver.”
Situated in the heart of RiNo Art District, the design of the building, conceptualized with Open Studio Architects, will complement the neighborhood's historic warehouses, and feature mural installations by Colorado artists. Mortenson has also partnered with Fortis Structural Engineers, ME Engineering (IMEG) and Martin/Martin Civil Engineers on the build-out of the space. Construction completion and move-in are slated for the fourth quarter of 2024.
Return to Top
Submitted November 2023, Posted December 2023
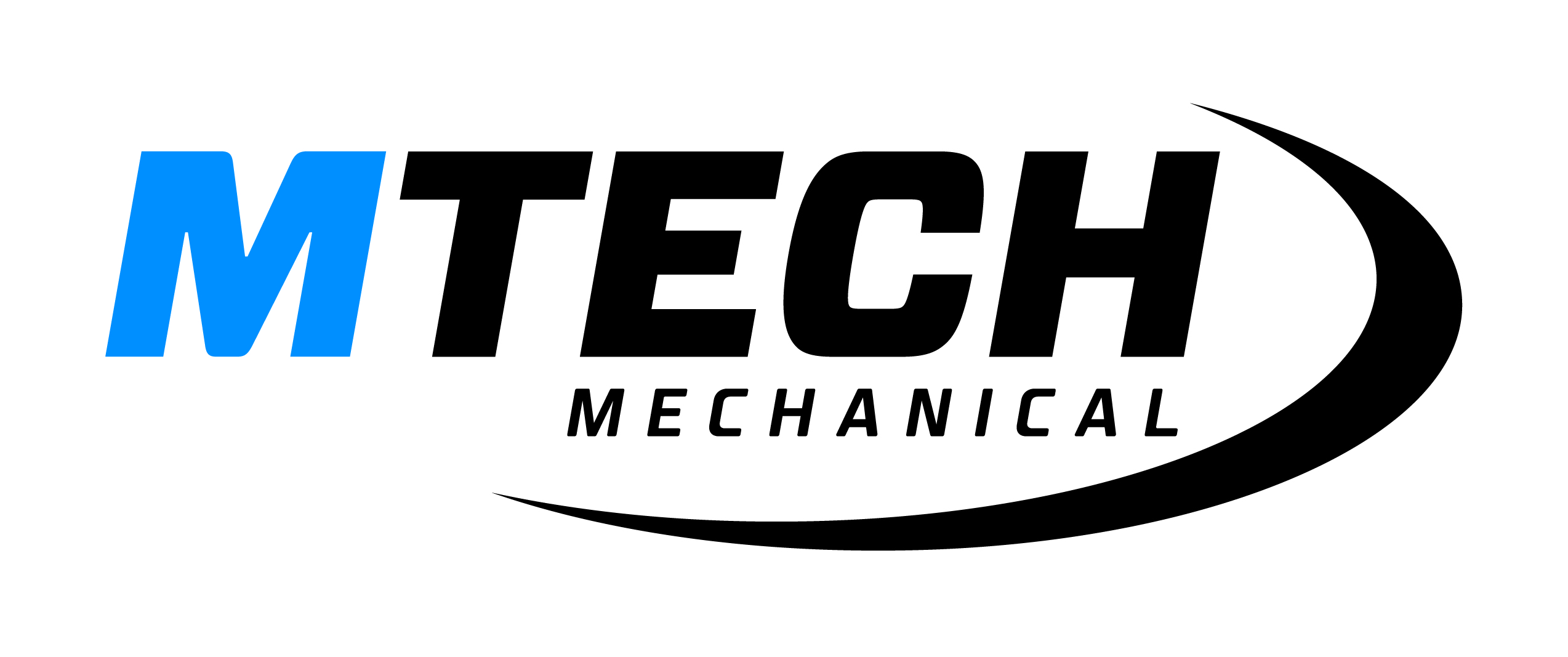 Westminster, CO – MTech Mechanical is excited to announce the official launch of MTech Energy. This new offering expands diversified services to clients for energy efficiency retrofits, lighting improvements, renewable energy generation, and building envelope improvements. This will be offered in collaboration with service, construction, in-house engineering and other teams.
Westminster, CO – MTech Mechanical is excited to announce the official launch of MTech Energy. This new offering expands diversified services to clients for energy efficiency retrofits, lighting improvements, renewable energy generation, and building envelope improvements. This will be offered in collaboration with service, construction, in-house engineering and other teams.
The importance and timeliness of building an energy team provides this valuable offering to the marketplace in conjunction with new energy requirements in Colorado. A team is available that is specifically qualified to meet ESG Goals, Greenhouse Gas Reduction Goals, and deferred maintenance benchmarking for facility owners in Colorado.
The energy division will focus on offering energy-efficiency solutions which will incorporate Federal incentives, utility rebates and utility bill savings to expedite return on investment and reduce the financial impact of electrification and energy reduction mandates on facility owners.
Dan Walsh, Director of MTech Energy will lead this group and has 20+ years of experience in the energy services market across all markets sectors in Colorado. “Our mission is to help our clients balance the cost to benefit analysis of energy reduction projects, and to provide them with the experience to implement a project successfully,” said Walsh.
MTech now has a comprehensive “turnkey” solution for energy projects moving forward for existing and new clients. This allows for a proactive response to the electrification and energy efficiency requirements that will be enacted by local municipalities in the coming years.
“MTech Energy allows us to expand our integrated engineering, construction, and service expertise to deliver energy and infrastructure solutions for our clients,” said Marco Capitelli, MTech President. “This is natural evolution and diversification of our offerings and will strengthen our superior reputation of providing informed and trusted advice to our clients for their energy management needs.”
To learn more about our energy services, please visit our website at www.mtechg.com/energy
Return to Top
Narrate Holdings Breaks Ground on Frameline, a New Boutique Apartment Complex in Denver
Submitted November 2023, Posted December 2023
Denver-based firm Narrate Holdings has commenced the construction of Frameline, a 78-unit boutique-style apartment complex. The development is currently underway, with an anticipated completion date set for the Fall of 2024.
Strategically situated adjacent to the bustling 9th & Colorado redevelopment, Frameline will set a new standard for living in this submarket, where demand for housing outstrips supply. Offering a distinctive living experience, residents will find themselves surrounded by an abundance of shopping, dining, and employment opportunities, all within easy reach.
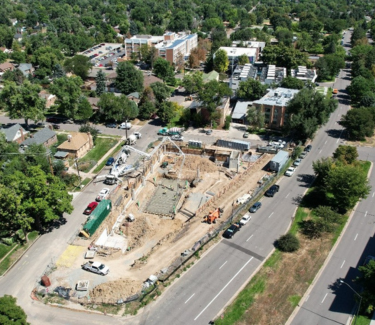
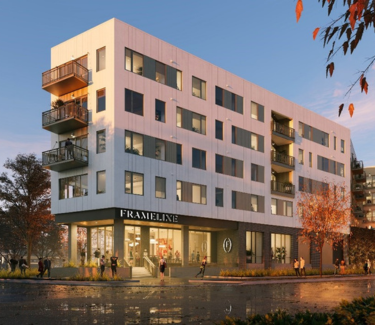
Frameline images courtesy of Narrate Holdings
Crafted by OZ Architecture, Frameline is meticulously designed to cater to the needs of the growing medical workforce in the area. The strategic location, coupled with the unique amenities planned for the complex, positions Frameline as an ideal choice for those seeking a blend of convenience and sophistication.
Commencing construction in March 2023, the project is progressing steadily with MCP GROUP, an experienced general contractor based out of Topeka, KS. The project was financed by FirstBank.
Return to Top
WEITZ TAKES PRIDE IN BEING THE BUILDER ON TWO NAIOP AWARD PROJECTS
Submitted June 2023, Posted August 2023
Weitz has been ‘Building a Better Way’ since 1855, and in the Rocky Mountains for more than 70 years, since 1952. We attribute our success to our client-focused business practices, and elevated standards of quality and safety. We are proud to have been the contractor partner of two NAIOP Awards of Achievement- Development of the Year Awards.
“Vectra Bank Corporate Center” won the Office Development of the Year
This 41,490-square-foot, transit orientated mixed-use project is located at 7222 E. Layton Ave. in Denver, just steps from the light-rail platform at Belleview Station. Vectra Bank partnered with Confluent Development as their build-to-suit development partner for their new headquarters, along with open studio architecture.
The Class A office development project entails a new nine-story, mixed-use office building of approximately 129,800 gross square feet (GSF) which includes; retail at the ground level, four levels of parking structure above the retail, and office use for the top floors (6-9 floors). The proposed conceptual design yields approximately 120,900 GSF of office and 5,200 GSF of retail.
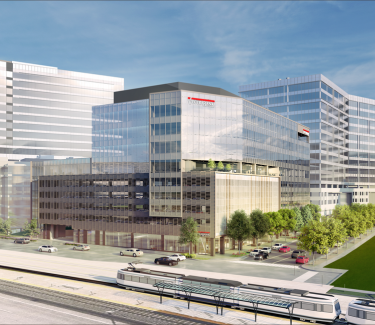
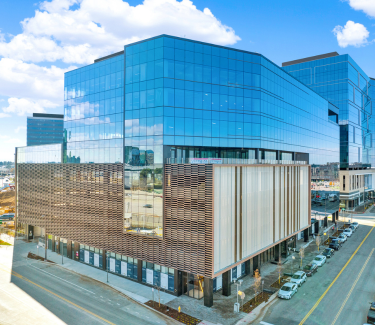
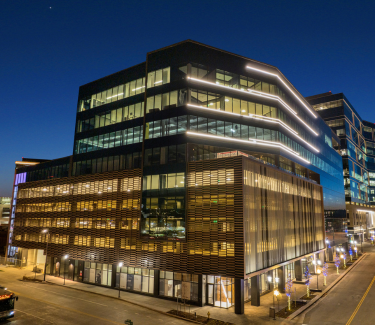
Vectra Bank Corporate Headquarters, images courtesy of Weitz
“Citizen West 10”, won Multi-Family Development of the Year
The 17-story, 393 Unit project is located in Denver’s Golden Triangle Neighborhood. The entire structure is comprised of Post-tensioned cast in place concrete. Exterior skin combines a mix of masonry, to blend the building with the neighborhoods historic aesthetic, but adds in a mix metal panels and stucco to bring a newer and modernized appeal. The first five floors of the project will house parking for the building’s tenants, with Townhouses and units on the Acoma and 10th Street sides. A pet lounge that expands to the outdoor dog run with operating overhead doors is located on the buildings south side. Bike storage and a repair shop is provided to tenants that prefer an alternative commute to their downtown offices.
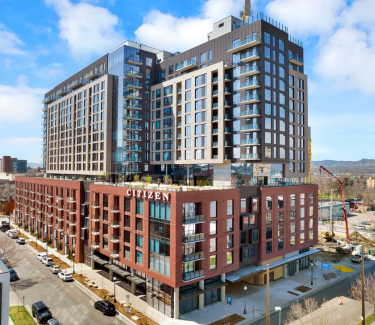
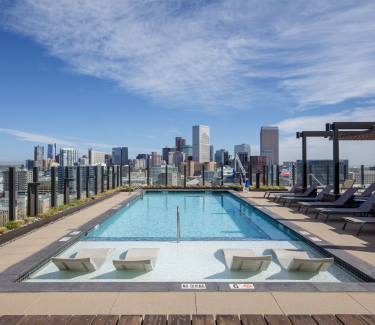
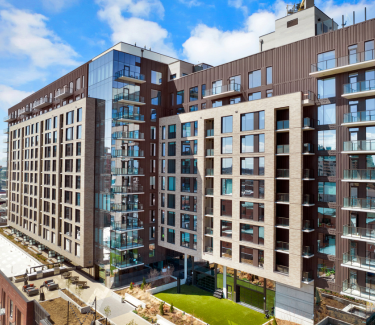
Citizen West 10, images courtesy of Weitz
Also included on the ground floor is two retail spaces, designed to house a restaurant anchor and coffee shop. Above the garage, the podium deck on level 6 will provide the communities amenities including game lounges, a 2-story gym equipped with a climbing wall, outdoor activities, and spa lounge. The pool is on the 18th floor, and is the highest elevated pool in the state, which required heavy detailing and engineering. Quarterra, formerly known as Lennar, developed and manages the property, and Shears Atkins Rockmore (SAR+) providing the planning and design.
Weitz is proud to have been the selected partner for these two projects, along with “Building a Better Way” for years to come in the Rocky Mountain region.
Back to Top
Revesco Properties, Alpine Investments, Pinkard Construction, and OZ Architecture Break Ground on Residential Highrise in Denver’s Golden Triangle
Submitted May 2023, Posted August 2023
Denver, Colo. — Revesco Properties/Alpine Investments (RPAI), Pinkard Construction, and OZ Architecture celebrated the groundbreaking for a 12-story, multifamily project, akin Golden Triangle, on March 14th. Construction commenced in early February and is expected to continue into Q4 of 2024. The luxury-boutique building will contain 98 units of multifamily and amenities.
“The Revesco and Alpine teams, along with our design and construction partners, have worked diligently over the past year and a half to get this project entitled and financed in a challenging environment, "said Churchill Bunn, Managing Partner of Alpine Investments. “We are excited to see akin Golden Triangle go vertical in the coming months and look forward to delivering a first-class project to one of Denver’s most exciting urban neighborhoods.”
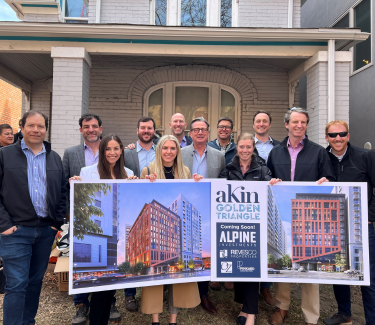
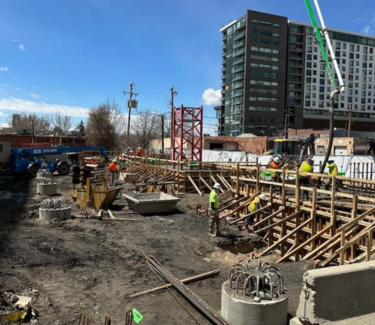
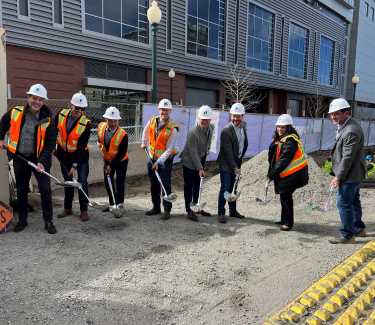
Photos of akin Golden Triangle, courtesy of Alpine Investments
Positioned along Bannock Street, akin Golden Triangle is one of four of RPAI’s upcoming projects that will operate under the umbrella of one brand known as “akin”. RPAI is developing the brand to appeal to a sophisticated, discerning, urban-minded resident, while elevating each local neighborhood by creating an elegant and timeless living experience. While exterior and interior aesthetics and amenities will vary per location, each will draw upon the same brand foundation: a distinctly urban recipe of design, wellness, culture, service, and connection to the neighborhood. Continue Reading.
Back to Top
Confluent Senior Living and MorningStar Senior Living Celebrate Grand Opening of Observatory Park Community in Denver
Submitted May 2023, Posted August 2023
DENVER — Project partners Confluent Senior Living and MorningStar Senior Living have completed MorningStar at Observatory Park, one of the newest senior living communities designed to establish a unique “Whole Health Standard” in the industry.
Located in Denver’s historic Observatory Park neighborhood at 2100 South Josephine Street, the 89,900-square-foot senior living community represents the development partners’ 13th joint venture across five states.
To celebrate the grand opening, the project partners will host an inaugural reception at the property on Thursday, May 25, 2023, from 4pm-6pm MST.
“When this project broke ground in early 2021, many senior living projects had recently ground to a halt as credit tightened and investors expressed concern about viability. Today, as the industry experiences uncertainty in delivery, the successful completion of MorningStar at Observatory Park underscores the quality of the community, our collective team’s strong, proven track record, and commitment to collaboration and mutual trust,” said Matt Derrick, now managing director at Confluent Senior Living.
The five-story, urban infill community offers 58 assisted living and 23 memory care suites as well as 47 underground parking spaces. The entire property was developed under the “Whole Health Standard,” the partnership’s comprehensive, holistic approach to the latest in healthy building technologies while enhancing resident physical and mental wellness, safety, comfort and quality of life. Continue Reading.
Back to Top
GE Johnson Takes Flight at Hotel and Event Center at U.S. Air Force Academy's North Gate
Submitted May 2023, Posted August 2023
When driving south off the North Gate Boulevard exit on I-25 in Colorado Springs, you see a towering red crane. This is the site of the future four diamond standard hotel and event center being constructed by GE Johnson just outside the gates of the United States Air Force Academy. The nine-story building will rank second in Colorado Springs for number of rooms and square feet of meeting space. With 375 rooms and 26,000 square feet of meeting and banquet space, this design-build project is essentially two builds happening simultaneously.
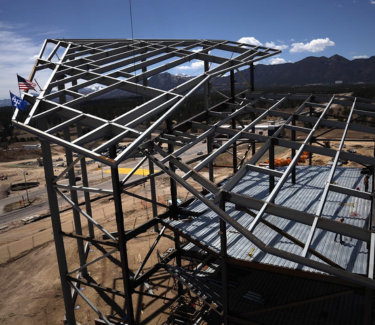 The conference center and upper event lawn and amenity deck, built with composite steel frames on the west side of the building, is a three-story podium structure. Here, conferences will take place with floor to ceiling windows where the mountains surround the space, showcasing the true beauty of Colorado. The top level of this structure will feature an event lawn for weddings and other events as well as a pool, bar, and restaurant and plenty of places to take in the breathtaking mountainous backdrop.
The conference center and upper event lawn and amenity deck, built with composite steel frames on the west side of the building, is a three-story podium structure. Here, conferences will take place with floor to ceiling windows where the mountains surround the space, showcasing the true beauty of Colorado. The top level of this structure will feature an event lawn for weddings and other events as well as a pool, bar, and restaurant and plenty of places to take in the breathtaking mountainous backdrop.
The hotel space, consisting of a six-story tower, is being constructed using load bearing metal stud (LBMS) walls by Infinity Structures. The 600 lineal feet by 30-foot-high panels are prefabricated and brought on site, followed by the concrete decking. This 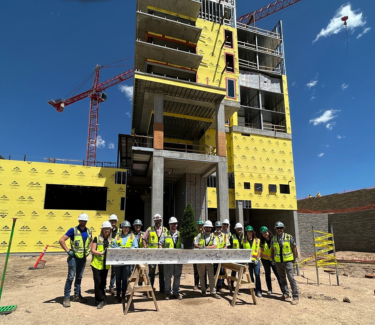 process adds a new level to the structure every few weeks.
process adds a new level to the structure every few weeks.
GE Johnson is making great use of prefabrication to assist in keeping the project on schedule. In addition to the LBMS wall panels, bathroom pods are incorporated into the hotel rooms. Prior to construction, GE Johnson built two full model hotel rooms to scale. One room was built with a traditional build and the other with the Surepod bathroom pods incorporated. The Surepods were selected as the preferred building delivery method and are currently being delivered and installed.
The prefabrication elements have not only been useful for saving time, but also for preserving the safety of the crews. The first vertical structure placed above the lowest slab was the RediCor stair core. These factory-built modular units are brought in and stacked on top of one another. Inside these steel form cores are the stairs where concrete is poured, providing crews with the main access to the top of the structure for the duration of the project. This is the first use of the RediCor system in Colorado Springs.
A unique recreational element of the space is the two flight simulators, providing guests with a real-life pilot experience. The hotel promises an unforgettable stay and amenities abound with fitness and spa facilities, the pool and event lawn, and six kitchen/food and beverage spaces throughout. The project is expected to be complete in fall of 2024.
Back to Top
HDA Denver Office Flourishes with New Projects, Substantial Growth
Submitted May 2023, Posted August 2023
DENVER, CO (May 15, 2023) – In alignment with continued growth and expansion of the firm, HDA Architects’ Denver office has added several new projects to its roster in just under nine months. Spearheaded by industry veteran and Principal Angela Feddersen, NCARB, LEED AP BD+C, projects range from large multi-family developments to exciting new retail establishments.
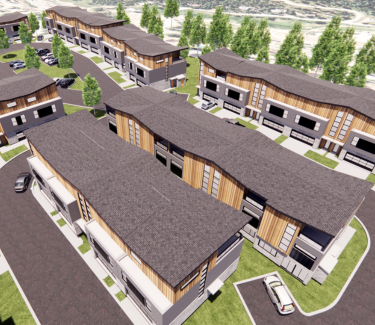 Highlighting the project roster for HDA Denver is the 90,000 SF multi-family development that will include 47 market rate townhomes in Evergreen, CO. The project is nearing completion of construction documentation and is estimated to be $23M.
Highlighting the project roster for HDA Denver is the 90,000 SF multi-family development that will include 47 market rate townhomes in Evergreen, CO. The project is nearing completion of construction documentation and is estimated to be $23M.
Recently added projects include the 5,600 SF expansion and renovation of Fjällräven in downtown Boulder, CO, which is located within the iconic Pearl Street Mall. As the product demand from this flagship brand center continues to skyrocket, an upgraded, larger store for the outdoor clothing equipment company was needed.
Three new restaurants for The ONE Group are also currently in various design phases, including two Kona Grill restaurants in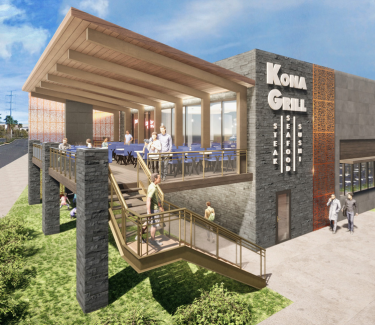 Henderson, NV, and Tigard, OR, and a restaurant debuting under their new brand concept called Saltwater Social in Denver, CO. The design of all three new locations reflects The One Group’s upscale and polished casual, high-energy atmosphere and will bolster their position as the global leader in “Vibe Dining.”
Henderson, NV, and Tigard, OR, and a restaurant debuting under their new brand concept called Saltwater Social in Denver, CO. The design of all three new locations reflects The One Group’s upscale and polished casual, high-energy atmosphere and will bolster their position as the global leader in “Vibe Dining.”
In addition, HDA’s Denver team has already completed its first project, a MAX Boutique high-end women’s fashion shop. Located in Cherry Creek North, this 2,000 SF interior tenant improvement for the “Style Leader” as named by Harper’s Bazaar showcases its unique assortment of top women’s designer and contemporary collections.
“The quick success of our Denver office is truly exhilarating,” said Angela Feddersen, Principal, NCARB, LEED AP BD+C. “Expanding the HDA brand in the region not only allows for additional opportunities but helps us to better serve our clients throughout the U.S. We have some fantastic clients that are shaping the Denver market and beyond, and it’s been a privilege to work alongside them.” Continue Reading.
Back to Top
JR Engineering Celebrates 50 Years of Pioneering Engineering Solutions
Submitted May 2023, Published August 2023
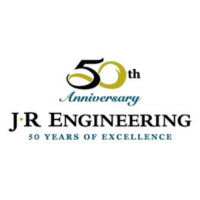 Centennial, CO – JR Engineering, a leading Colorado engineering and surveying firm, celebrates its 50th anniversary in 2023. Five decades of providing innovative solutions to its clients began with the firm’s founding in 1973 by Jim Fraker and Roger Guertner. Working with two other staff members, they focused on providing high-quality, cost-effective services to what even then was a fast-growing Colorado.
Centennial, CO – JR Engineering, a leading Colorado engineering and surveying firm, celebrates its 50th anniversary in 2023. Five decades of providing innovative solutions to its clients began with the firm’s founding in 1973 by Jim Fraker and Roger Guertner. Working with two other staff members, they focused on providing high-quality, cost-effective services to what even then was a fast-growing Colorado.
Today, JR Engineering’s four locations, in Centennial, Fort. Collins, Colorado Springs, and Genesee employ more than 85 engineers, designers, surveyors, planners, and administrative personnel. More than a quarter have been with the firm more than 20 years.
JR is led by Aaron Clutter, president, Kurtis Williams, VP and director of business development, and Ellen Orlowski, director of operations and finance. Aaron and Kurtis have been with JR Engineering 28 years and joined the firm within a month of one other. Daniel Clark, a twelve-year JR employee and group lead for JR’s Land Development Group in the Genesee, Fort Collins, and Colorado Springs locations, recently accepted an invitation to join Aaron and Kurtis as the firm’s fourth and newest principal.
Clutter, on this milestone stated, "We are incredibly proud of our legacy and the opportunities we have had to contribute to Colorado’s growth. Our success reflects our team’s hard work, dedication, and expertise and our commitment to delivering outstanding results to our clients."
Since 1973 JR Engineering has established a reputation for excellence and has played important roles in hundreds of projects for an extensive, diverse client list. Continue Reading.
Back to Top
New Apartment Hotel Developed by Revesco Properties Opens in LoHi
Submitted May 2023, Published August 2023
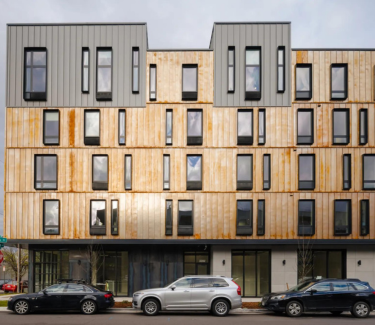 Revesco Properties, the Denver-based company planning an entirely new 62-acre neighborhood where amusement park Elitch Gardens now sits, is completing an apartment hotel project on a lot that’s about a tenth of an acre.
Revesco Properties, the Denver-based company planning an entirely new 62-acre neighborhood where amusement park Elitch Gardens now sits, is completing an apartment hotel project on a lot that’s about a tenth of an acre.
Revesco purchased the LoHi site in November of 2018 and began construction of the Project in December of 2021. Designed by local Denver architect Davis Urban, the site includes five floors of microunit apartments, ground floor retail and underground storage. The project does not include on-site parking or typical amenities, as the neighborhood’s walkability is the true amenity. The 23,000 square foot microunit project is master leased to hotel operator Sonder who is adding to their portfolio of 9,000+ units in over 40 cities and 10 countries. The Project will operate under the Sonder brand, a hospitality-oriented apartment platform designed to combine the reliability of a hotel with the unique experience and location of a vacation rental. The retail is 100% leased to Golden Hour, a local wine bar that is expected to open later this Summer.
The building’s design was set to stand out in the neighborhood with it’s unique distressed coreten steel panel façade and inviting LaCantina sliding entry doors. “We wanted to be both accretive to an already vibrant neighborhood yet stand apart in our material selection,” said Evan Kurtis, Construction Manager for Revesco Properties. The thoughtful layout provided for each of the 40 units provides high-end finishes and full kitchenettes on a 3,800 SF footprint. Top floors include city and mountain views.
Sonder is planning on accepting guests mid-June while the retail space will be pouring wine a month later.
Back to Top
Rosemann & Associates Designs Sleek Senior Living at Holly Park
Submitted May 2023, Published August 2023
Construction at MorningStar Senior Living at Holly Park is bringing the best in luxury senior living to Centennial, CO. Holly Park is tailored to accommodate the next generation of seniors with 161 total units offering three lifestyle options: 85 suites for independent living, 50 suites for Assisted Living, and 26 Memory Care suites. The high-end 4-story, 212,000 SF residential structure is situated on 3-acres at the corner of South Holly Street and Arapahoe Road, side by side with the Kaiser Permanente Arapahoe Medical Office. The site is steps away from the Little Dry Creek trail and minutes from The Streets at SouthGlenn, offering residents easy access to outdoor recreation, shopping, restaurants, a movie theater, and entertainment venues.
Designed by RiNo-based Rosemann & Associates architects, the sleek building compliments the surrounding neighborhood and delivers inspiring upscale indoor spaces and lavishly landscaped outdoor spaces. Beginning with the prominent wood-framed entrance and second floor Assisted Living terrace, the entry welcomes guests and family members to the community and introduces the purposeful contemporary design focused on nature-inspired colors and unique wood details and finishes to reflect the beauty of the nearby foothills.
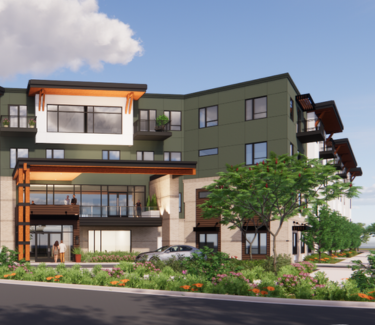
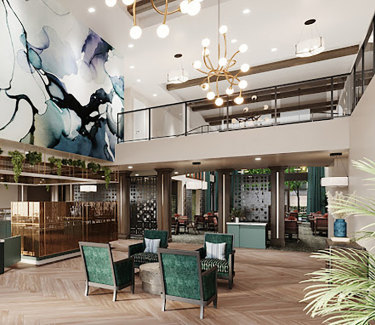
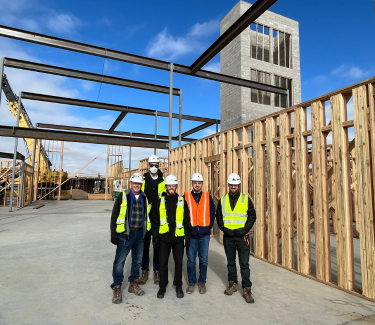
MorningStar Senior Living at Holly Park Renderings, courtesy of Rosemann & Associates
Once inside the two-story lobby, residents will be greeted with views through the Independent Living dining to the courtyard beyond. The 2nd floor Life Enrichment facilities opens to the lobby below and to the terrace to offer al fresco best-in-class dining and lounging complete with fire pits and a bistro. Residents can relax at the indoor saline swimming pool that flows via a waterfall into the outdoor spa or practice their swing at the putting green. A 45-car parking garage with EV charging stations is nestled into the sloping grade, providing immediate access to the first floor and supporting the ever-evolving electrification needs of the State.
The Independent Living wellness and fitness areas open to the courtyard, providing a serene exterior space for the sunny Colorado weather. The 4th floor Independent Living rooftop terrace and club room is designed to allow residents to view western mountains of the Front Range, while relaxing or socializing.
Following the new trends in senior living design, the community has additional resident storage for rent, a theater that offers frequent community movie nights and doubles as Sunday service space, physical therapy suites with on-site staff to support resident needs, a salon, bocce courts, and a dog park. Staff offices are located on the 3rd floor to provide immediate access yet separate space for operations of the community.
“We are excited to follow the construction of this much-anticipated development and proud to unveil a thoughtful, modern senior living residence for the Centennial community,” said Rosemann Director of Business Development Amy Vance.
MorningStar Senior Living of Holly Park is planned for completion in late 2023. The project is the result of regular team collaboration between Rosemann & Associates, MorningStar Senior Living, Edgemark Development, and JHL Constructors.
Back to Top
Brinkmann Constructors Completes Industrial Warehouse Build in Stafford Logistics Center
Submitted May 2023, Published August 2023
In partnership with NorthPoint Development, a Kansas City-based real estate investment firm, Brinkmann Constructors recently completed the construction of two industrial warehouses in Aurora, Colorado.
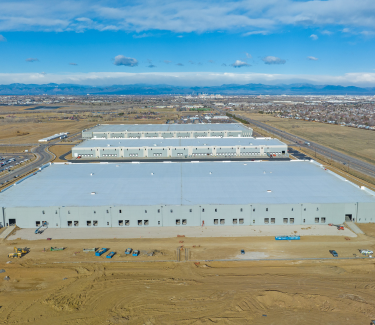 These structures are part of NorthPoint’s Stafford Logistics Center – a 4.4 million square foot business park conveniently located 25 miles outside of downtown Denver. Construction began on the development in 2020 and currently features four industrial, mixed-use warehouses. As the area continues to grow, this addition will allow more businesses to strategically locate themselves in the center of the region’s industrial hub. Additionally, the site’s proximity to both I-70 and E-470 makes it an ideal site for companies looking to expand shipping and distribution capabilities both locally and nationally. Spanning over 40 acres, the two new warehouses measure 695,030 square feet collectively.
These structures are part of NorthPoint’s Stafford Logistics Center – a 4.4 million square foot business park conveniently located 25 miles outside of downtown Denver. Construction began on the development in 2020 and currently features four industrial, mixed-use warehouses. As the area continues to grow, this addition will allow more businesses to strategically locate themselves in the center of the region’s industrial hub. Additionally, the site’s proximity to both I-70 and E-470 makes it an ideal site for companies looking to expand shipping and distribution capabilities both locally and nationally. Spanning over 40 acres, the two new warehouses measure 695,030 square feet collectively.
Brinkmann completed the construction of NorthPoint’s first warehouse in Stafford Logistics Center in 2021. This building measures 594,138 square feet and included over 110 acres of site work. Construction of buildings two and three kicked off in April 2022 and was completed in March 2023.
While building two is ready for tenants, building three is slated for turnover by the end of May 2023. All three warehouses were designed with the intended tenants in mind, and include many useful features, such as advanced sprinkler systems, ample parking and trailer spaces, LED lighting with motion sensors, and 36-foot ceiling clearance, among others.
As sustainability remained at the forefront of NorthPoint’s build priorities, both warehouses were built to obtain the Leadership in Energy and Environmental Design (LEED) Certified status. The LEED rating system, established by the United States Green Building Council, is a globally recognized framework that focuses on environmentally friendly building practices, resulting in cost savings, enhanced efficiency, and cleaner, healthier communities.
This build marks Brinkmann’s 30th project for NorthPoint Development.
Back to Top
National Western Center Expects to Launch RFP Process for Equestrian Center and Hotel Project in Fall 2023
Submitted June 2023, Published August 2023
The National Western Center Authority and the City and County of Denver are continuing their partnership to develop and implement components of the Master Plan for the 250-acre National Western Center Campus. The Authority, a nonprofit organization, is responsible for operating, maintaining, programming, and promoting the National Western Center. The City, Authority, and partners Colorado State University and the National Western Stock Show, have recently opened or are in the process of completing construction on multiple major facilities on the NWC Campus. The Equestrian Center is the only remaining public facility to be procured in Phases 1 and 2.
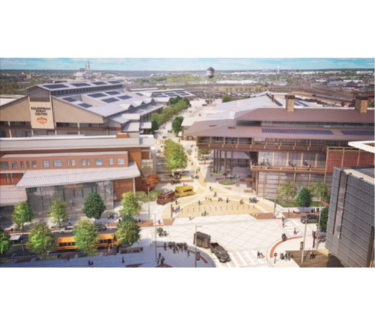

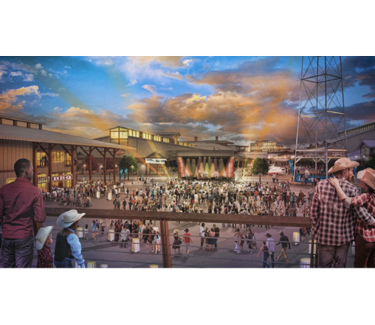
The Authority is undertaking a process to select a team to complete the Equestrian Center and Hotel Project on the remaining 17 acres on Phases 1 and 2 of the NWC Campus. The NWC Authority and the City released an RFIF seeking industry feedback on the proposed Equestrian Center and Hotel Project in late June and expect to begin the RFP process this fall 2023. For more information regarding the process and proposed schedule, please visit https://nationalwesterncenter.com/procurement/construction/bidding-opportunities/ or Click Here to view the RFIF.
DENALI LOGISTICS PARK BREAKS GROUND IN DENVER’S GROWING AIRPORT INDUSTRIAL SUBMARKET
Posted on March 23, 2023
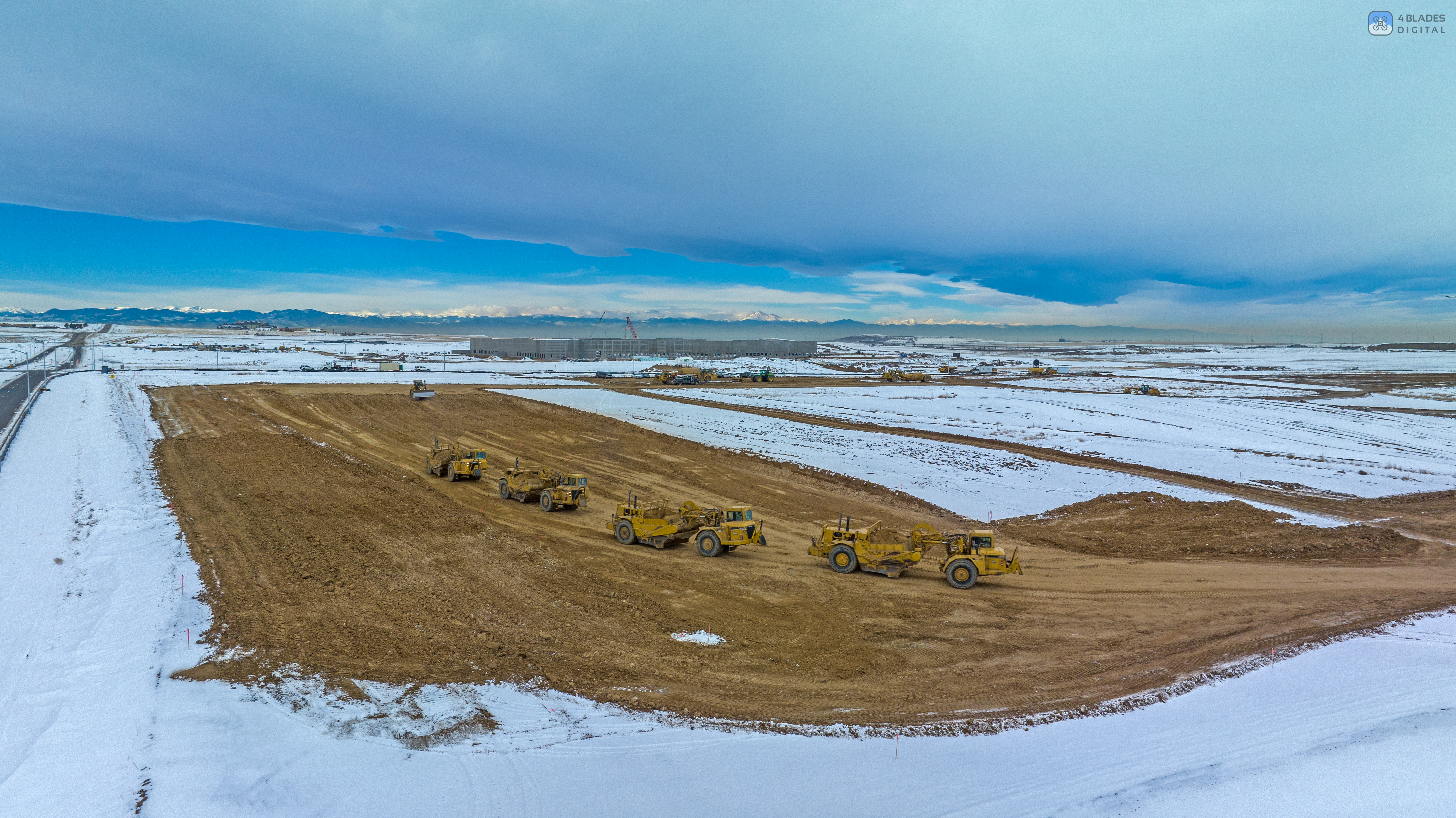
Hines, a global real estate investment, development, and property manager, in partnership with L.C. Fulenwider, Inc., ("Fulenwider"), announces the start of construction for the first phase of Denali Logistics Park, a Class A industrial and logistics park in Aurora, Colorado. Denali Logistics Park sits on 57 acres within Fulenwider’s larger Box Elder mixed-use development and will deliver over 760,000 square feet of industrial and logistics space across three speculative buildings. Leasing for the project will be managed by Mitch Zatz, Carmon Hicks and Jason White of JLL. The buildings are currently available for lease with an expected delivery of fall 2023.
“Denali Logistics Park is the new marquee of Denver’s industrial scene, allowing occupiers to achieve and exceed their future supply chain and logistics goals,” said Courtney Schneider, director at Hines. “Each site offers a variety of sizes, allowing for flexibility to fit the needs of any occupier. The development is a significant addition to Hines’ growing industrial and logistics portfolio.”
Located east of E-470 between East 64th Avenue and East 68th Avenue in Denver’s growing Airport submarket, Denali Logistics Park provides direct unparalleled access to the Denver Metro and all its major interstates. Phase 1 of the speculative development consists
of three buildings varying in size:
· Building 1: 352,600 square feet, 370 feet deep, 40-foot clear height. Cross Dock.
· Building 2: 205,800 square feet, 210 feet deep, 32-foot clear height. Rear Load.
· Building 3: 201,200 square feet, 230 feet deep, 32-foot clear height. Rear Load.
The site also includes abundant trailer parking and auto parking, separated truck courts with the ability to fully secure, and unmatched site amenities including a fenced basketball court and outdoor seating.
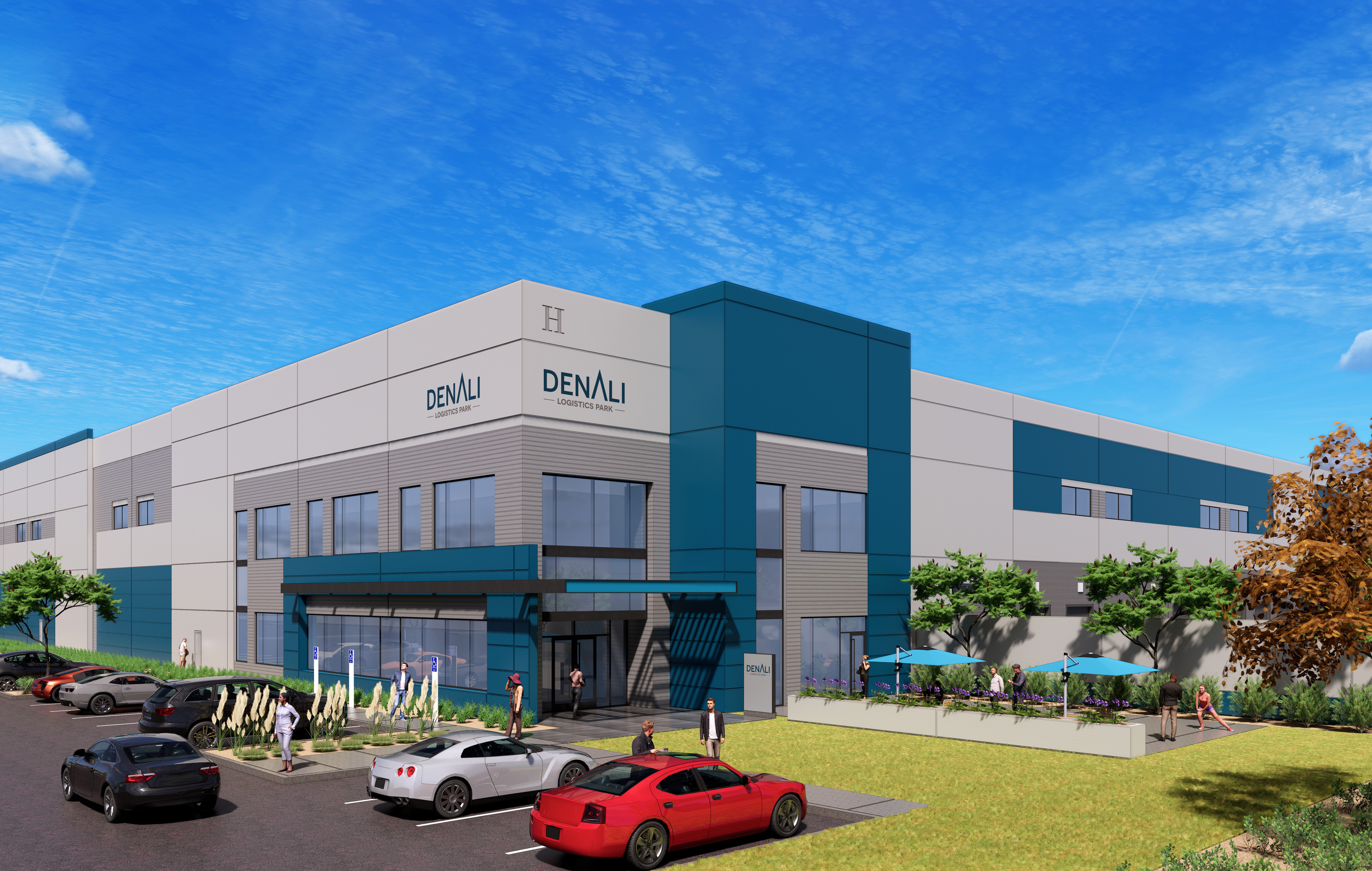
“Denali is strategically situated right in the heart of Denver’s hottest big box distribution and manufacturing submarket,” said Jason White, Executive Vice President of JLL. “With some of the world’s most recognizable brand names selecting this area for their state-of-the- art
production and logistics facilities, this location has defined itself as the new place to be.” Denali Logistics Park is zoned “Airport District” and allows for warehouse distribution, light manufacturing, high-tech industrial, and e-commerce fulfillment center uses, among other permitted uses.
Denali Logistics Park is designed by Ware Malcomb’s Denver office and is being constructed by Arch-Con ® Corporation.
For leasing information, contact Jason White at [email protected].
Back to Top
Lincoln Crossing
Submitted by Carson Wyatt, Lincoln Property Company
Posted on September 28, 2022
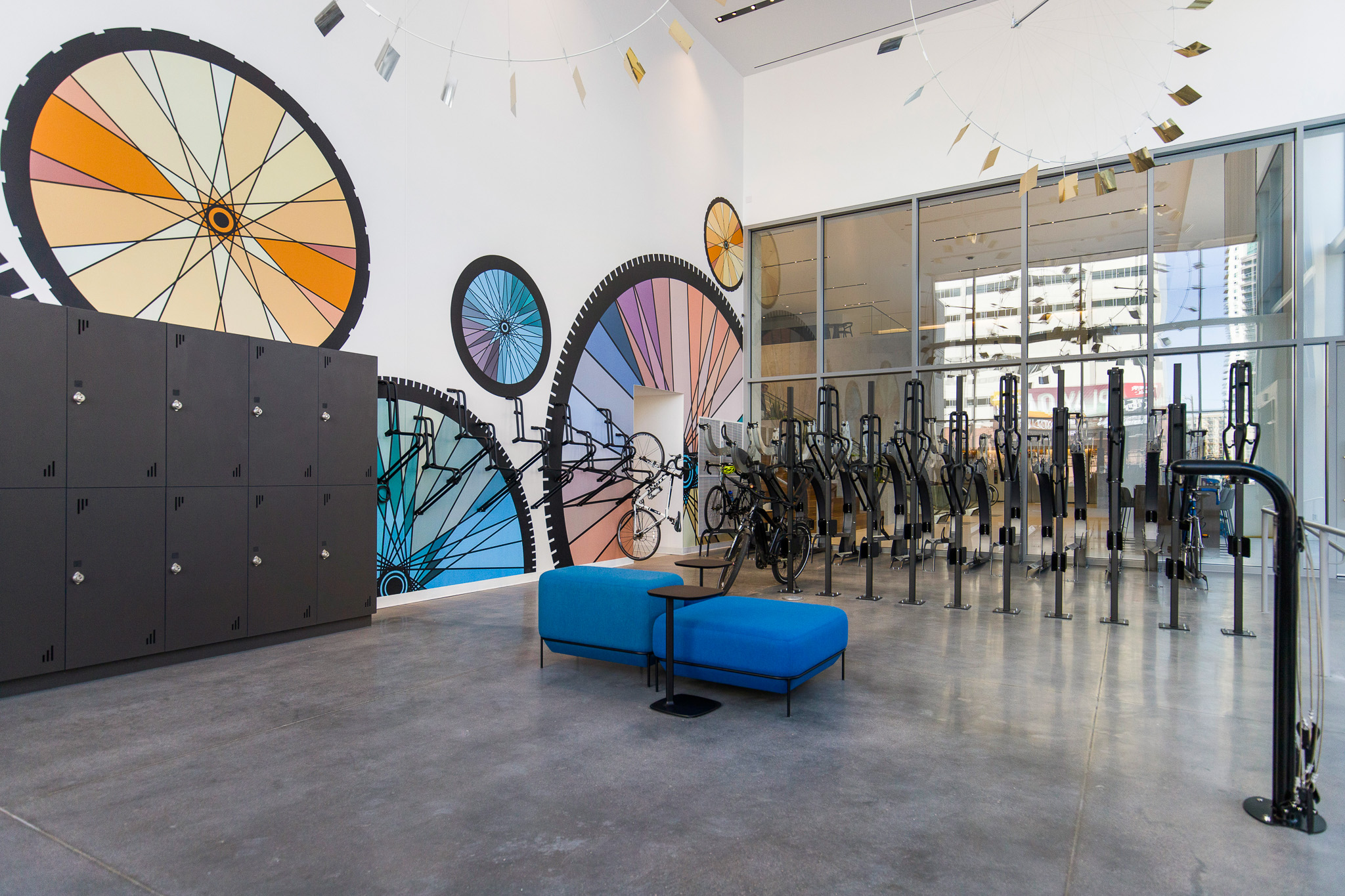
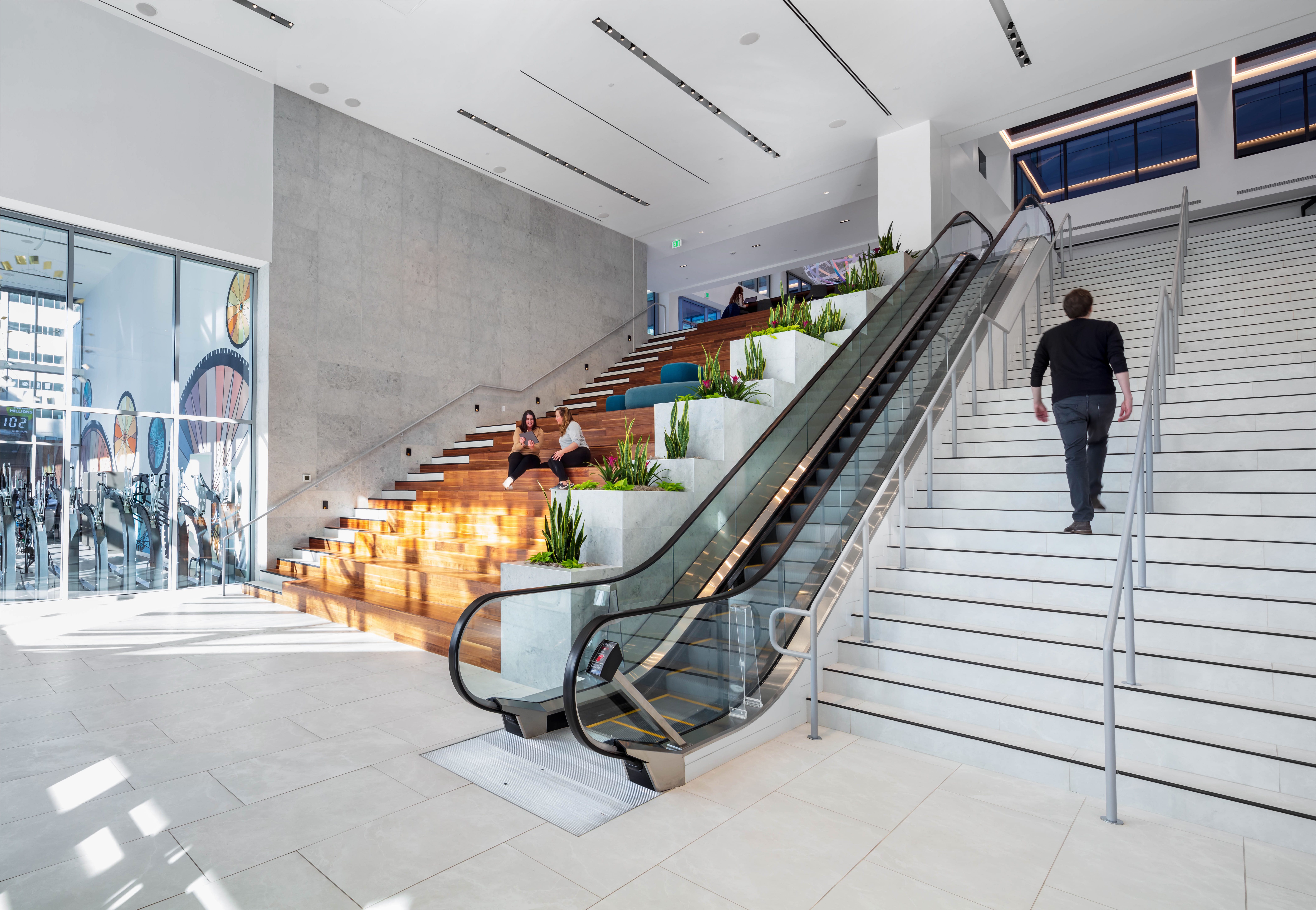
Built in the 1970s and ’80s, Lincoln Crossing is an iconic two-tower office property located at the crossroads of Denver’s Central Business District and the vibrant Uptown neighborhood. Developed by Lincoln Property Company, Lincoln Crossing has been transformed to align with today’s creative and innovative workforce to provide an environment that encourages a sense of community and empowers employees to collaborate. Renovations completed include street-level exterior facade refresh, a collaborative area with bleacher stairs, outdoor patio, lobby elevators, fitness center, multipurpose room, bike box, and new spec suites.
Lincoln Crossing will offer a diverse selection of dynamic office spaces ranging from 1,200 SF to over 100,000 SF. The space includes full-height windows that will maximize downtown views and offer an abundance of natural light creating a setting that enables high-performance work.
Located right next door to Denver’s established Central Business District and Uptown, one of Denver’s most walkable neighborhoods. Just one block from Restaurant Row, the stretch of 17th Avenue from Broadway to City Park that boasts some of the best eating and drinking establishments in the city – almost all of which feature an outdoor patio.
For more details about Lincoln Crossing, please visit: https://lincolncrossingtowers.com/.
Back to Top
GRANITE PROPERTIES NAMED NAIOP 2022 DEVELOPER OF THE YEAR
Prepared by NAIOP Corporate
Posted on August 1, 2022
Dallas-based developer, Granite Properties, was selected as the NAIOP 2022 Developer of the Year - the association's highest honor. The award will be presented during NAIOP’s CRE.Converge conference in Chicago this October.
“On behalf of everyone at Granite, I want to thank NAIOP for this great honor of naming us the 2022 Developer of the Year,” said Michael Dardick, Founding Partner & CEO, Granite Properties. “Granite supports companies and their employees with high quality, sustainable and wellness-focused office and mixed-use environments in desired locations. Putting people first is instilled in everything we do. It’s why we’re always focused on enhancing the customer experience and making a positive impact on our communities. I’m proud of our team’s innovative spirit and ability to adapt to the many changes our industry has experienced over the 30 years we’ve been in business. This recognition is a reflection of their talent, and I thank them for their hard work positioning Granite for long-term success.”
Granite Properties is a privately held commercial real estate investment, development and management company that owns 11 million square feet of high-quality office space valued at $3 billion in Dallas, Houston, Atlanta, Denver, Southern California, Boston and Nashville. The company has completed more than $8 billion in real estate transactions and more than 29 million square feet of real estate development and acquisitions. It focuses on creating extraordinary customer experiences through mixed-use environments, rich amenities, customer-centric service, and innovative wellness features.
The company's size, operational experience, partnerships and breadth of resources allow it to make appropriate adjustments to short-term and long-term objectives with flexibility and speed-to-execution in response to economic changes and opportunities. The company cites adaptability and flexibility as core characteristics that are leveraged throughout the lifespan and growth of the 30-year-old company.
Granite’s advancement of technology and building wellness includes a partnership with Fifth Wall that keeps the company on the forefront of technology, benefiting customers and their businesses; evolve®, an innovative Granite trademarked program of flexible office leasing solutions; and development guidelines that meet and exceed certification requirements for both Fitwel and U.S. Green Building Council LEED.
Across the U.S., Granite is known for its social, philanthropic and employee-focused efforts. Since 2009, the company’s charitable impact surpassed $3 million. It has been named one of Fortune Magazine and Great Place to Work Best Workplaces nine consecutive times, and is committed to fostering diverse and inclusive teams across the company.
“On behalf of NAIOP, I am thrilled to recognize the fantastic achievements of Granite Properties and honor them as our 2022 Developer of the Year. The company’s strong commitment to developing and operating exemplary properties across the U.S. is inspiring,” said Thomas J. Bisacquino, NAIOP president and CEO. “Throughout the company’s history, it has successfully navigated challenges and downturns, always emerging stronger. Granite’s company culture and mission of inspiring both its employees and tenants to flourish has made it a leader in the commercial real estate industry.”
Granite employees are active NAIOP members across several association chapters, including NAIOP Colorado, NAIOP Georgia, NAIOP Houston, NAIOP North Texas and NAIOP SoCal.
Since 1979, the NAIOP Developer of the Year award has been presented to a development company that best exemplifies leadership and innovation. Granite Properties was selected from an impressive slate of nominees and was evaluated by a team of seasoned developers on the following criteria: outstanding quality of projects and services; active support of the industry through NAIOP; financial consistency and stability; ability to adapt to market conditions; and support of the local community.
Back to Top
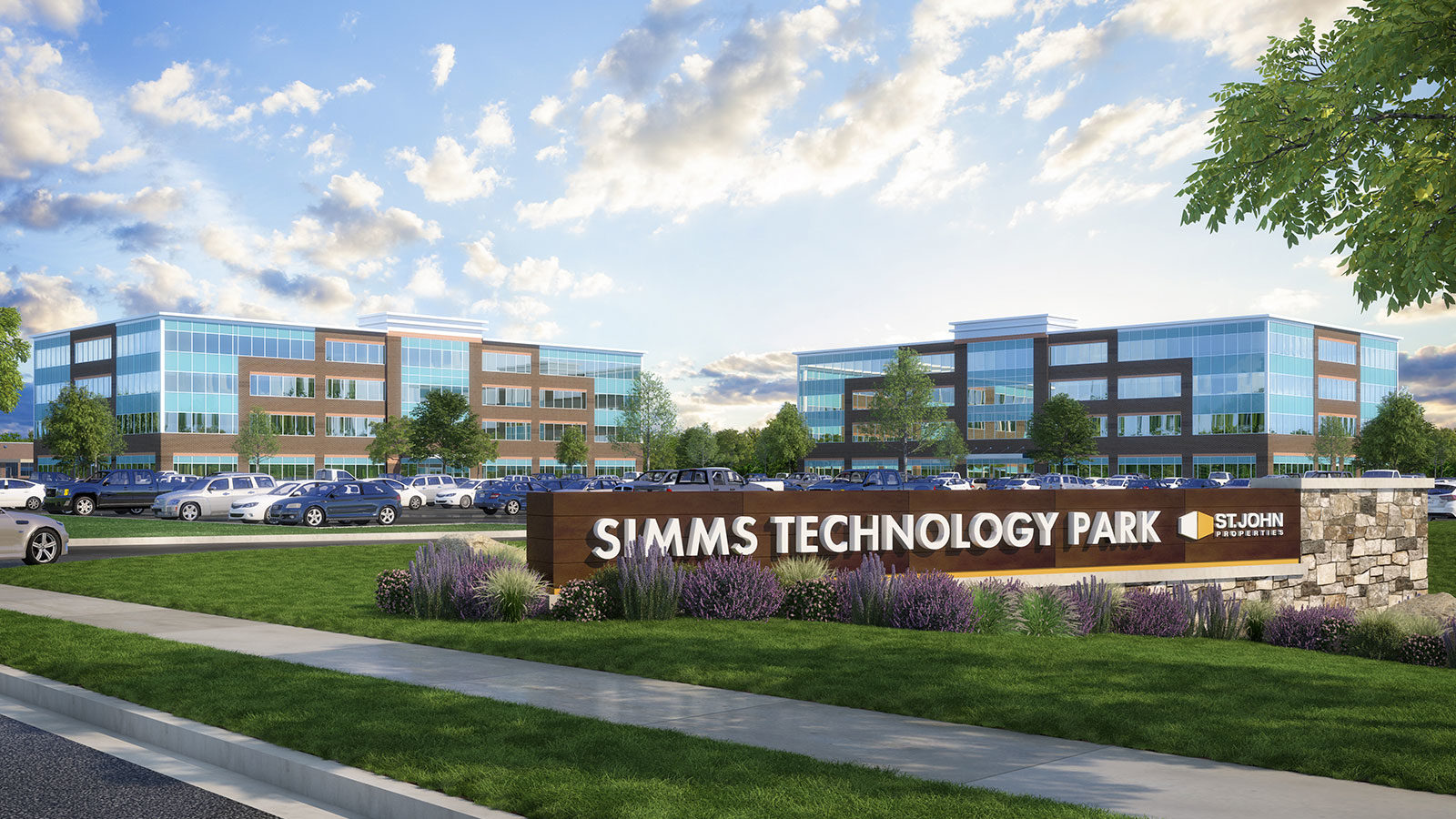 ST. JOHN PROPERTIES PLANS 600K SF SIMMS TECHNOLOGY PARK IN BROOMFIELD
ST. JOHN PROPERTIES PLANS 600K SF SIMMS TECHNOLOGY PARK IN BROOMFIELD
Submitted by St. John Properties
Posted on August 1, 2022
The Broomfield City Council recently granted approval to St. John Properties, Inc. to initiate development activities on Simms Technology Park, a nearly 81-acre mixed-use business community in Broomfield that, upon completion, is expected to support nearly 600,000 square feet of single-story, multi-story and flex/R&D space, in addition to complementary retail amenities. The full-service commercial real estate development and management firm owns and has developed more than one million square feet of space in Colorado since 1987 and intends to invest $95 million in this project situated approximately 20 miles northwest of the Denver metropolitan area. Grading and infrastructure activities are expected to commence this summer, followed by the initiation of Phase I development activities.
Acquired from Brocade Communications Systems, LLC two years ago, Phase I of the business community located at the intersection of N. Simms Street and W. 112th Avenue in Broomfield County will be comprised of three single-story office buildings comprising approximately 100,000 square feet of space and two flex/R&D buildings containing nearly 70,000 square feet of space. St. John Properties is also marketing the sale or ground lease of four pad sites ranging from 1.3 acres to 2.4 acres that can support numerous uses including restaurants, convenient stores/gas stations, and fast food. The final development plan is expected to consist of 14 buildings with all designed for LEED Certification by the U.S. Green Building Council. St. John Properties plans to initially break ground on the single-story office and flex/R&D buildings with delivery of the first product expected to occur in summer of 2023 before proceeding to subsequent phases.
“This strategically-located acreage provides the opportunity to execute our long-term development strategy in a submarket of Colorado that contains every essential metric for sustained growth and economic vitality,” explained Brandon Jenkins, St. John Properties’ Regional Partner for Colorado. “We appreciate the support of the Broomfield City Council to greenlight a business community that will be a long-term job generator, a home to businesses both small and large and a significant contributor to the local tax base. Simms Technology Park will contribute significantly to the economic health of the region with construction jobs, the creation of jobs within the business community and both business and consumer spending with existing businesses in the region.”
As part of the development agreement, St. John Properties has pledged to complete significant upgrades to W. 112th Avenue including the addition of sidewalks, lighting, supplemental landscaping, both left hand and right-hand turning lanes and the expansion of the road by one additional lane. Two new public roads will be constructed as part of Phase 1 of the development. The new roads (Doppler Drive and Brocade Parkway) bisect the site. Brocade Parkway will be renamed to Quantum Parkway as part of the Phase 1 development plan.
“St. John Properties is differentiated from our peers by our philosophy of remaining ahead of the development curve and speculatively building commercial real estate product that anticipates the future needs of our clients,” Jenkins added. “This site provides immediate access to the Boulder and Denver markets along the U.S. 36 northwest “creative corridor” of the Denver metropolitan area. In addition, our on-going research shows the continuing trend among end-users of commercial office space in all product categories interested in migrating to Denver’s northwest suburbs for expansion and relocation.”
St. John Properties has developed and presently manages nearly one million square feet of commercial real estate assets in the Colorado region including Corporate Center, a fourteen-building 600,000 square foot business community in Golden; Sixth Avenue Place, a 145,000 square foot project in Golden; and Walnut Creek Business Park, which contains more than 200,000 square feet of space in the city of Westminster.
According to data from the Broomfield Economic Vitality Division, Broomfield County is the third-fastest growing county in Colorado with a population that has nearly doubled over the past 20 years. Approximately two-thirds of new residents have relocated from within the state. The median age of all residents is 36.7 with a median household income approaching $109,000. Major employers include CenturyLink, Oracle America, SCL Health Care, Ball Corporation and Vail Resorts. A number of companies engaged in high technology and research and development have relocated to the region in recent years.
Nearly six million people reside in Colorado, including nearly two million households, with a median age of 36.4 and population expanded at twice the national rate between 2010 and 2020 with a nearly 15% growth. Additionally, the populations of Broomfield and Weld Counties grew by 30%. According to figures released in March, the statewide unemployment rate dropped to 3.7 percent from 4 percent the previous month.
Founded in 1971, St. John Properties, Inc. is one of the nation’s largest and most successful privately held commercial real estate firms. The company is distinguished by its commitment to customer service, achievements in green building, and top-rated workplace culture. Throughout St. John Properties’ 51-year history, the company has developed more than 22 million square feet of flex/R&D, office, retail, warehouse space and has investments in over 2,600 apartments. The company proudly serves more than 2,500 clients in Colorado, Louisiana, Maryland, Nevada, Pennsylvania, Texas, Virginia, Utah, and Wisconsin. For more information about the company, visit www.sjpi.com.
Back to Top
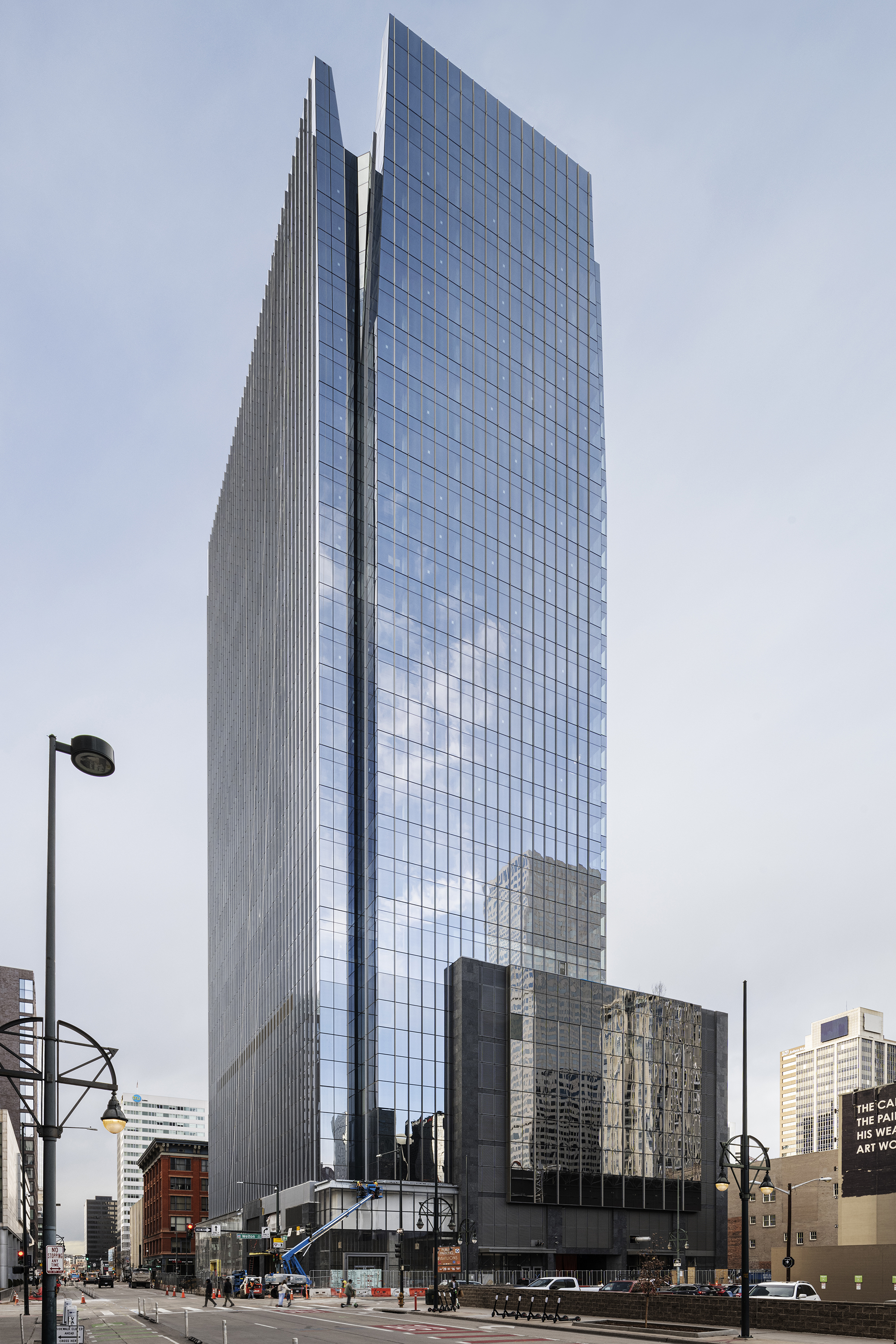
Featuring Block 162, Class-A Office Space Designed by Gensler
By the Patrinely GroupPosted on November 29, 2021
When construction commenced on Block 162 in June 2018, the new development’s intended level of quality ensured that the caliber of downtown Denver’s office space would never be the same. Developed by a joint venture comprised of Patrinely Group and USAA Real Estate and completed in June 2021, Block 162 is a 30-story, 606,000-square-foot, Class A speculative office building that boasts state-of-the-art office space and amenities and provides tenants a true 21st century work environment.
Designed by Gensler, Block 162 includes 20 floors of office space on Levels 11–30. The façade is comprised of an all-glass curtainwall system, offering views of the Front Range from every office floor through 10-foot-clear windows. The average floor plate size is 29,800 rentable square feet, designed to feature zero interior columns within the office floorplates. The building includes more than 9,000 rentable square feet of ground-floor retail in three retail lease spaces. The project offers parking at a ratio of 1.7 cars per 1,000 rentable square feet, with parking spaces located within three underground parking levels and a 10-floor, above-grade podium garage. Most recently, Block 162 achieved Leadership in Energy and Environmental Design (LEED) v4 Gold Core and Shell status. It is the largest project in Colorado to receive this status, as well as the largest LEED v4 BD+C: CS project in Colorado of any level.
One of the most compelling aspects of the building is the 11th floor amenity area dedicated exclusively to the building’s tenants, with a fitness center, social lounge, and conference and meeting space. This interior amenity space provides direct access through over 110 linear feet of operable glass walls to the building’s outdoor sky terrace, which includes a manicured roof garden and a dedicated outdoor exercise lawn, as well as seating areas, an outdoor conference table, and two fire pits. The fitness center features expansive operable glass walls that open out to the exercise lawn, along with a dynamic indoor exercise area complete with stretching areas, cardio stations, free weights, and men’s and women’s locker rooms with private showers. The indoor social lounge also features expansive operable glass walls that open to the outdoor fire pits and roof garden, offering casual seating and views of downtown. Finally, the 2,800 square feet of indoor conference and prefunction meeting space is AV-equipped for tenant events and meetings – and connects via operable glass walls to a covered area featuring an all-weather outdoor conference table with seating.
Patrinely Group enlisted the help of interior architect Mayfield and Ragni Studio (MaRS) and Denver-based arts consultant NINE dot ARTS to create a one-of-a-kind experience in Block 162’s refined and modern corporate environment. As a result of this partnership, the art collection at Block 162 spotlights the dynamic talent of Denver’s thriving art scene and showcases immersive work that nods to the Mile High City’s urban, modern, and progressive development, and pays tribute to the natural elements of the surrounding mountains. One of the most immersive pieces on display is Cedar Point Reeds, a moving sculpture developed exclusively for Block 162 by BREAKFAST, a Brooklyn-based kinetic artistry group. The movement of the sculpture is governed by real-time data readings which visualize the dynamism of the wind and wind energy production occurring at the Cedar Point Wind Farm located 80 miles east of Denver in eastern Colorado.
As leasing activity picks up, law firm Sherman & Howard, the first company to secure space in the building, has settled in 60,000-square-feet of space on floors 23 and 24. Patrinely Group and USAA Real Estate expect to announce multiple new leases in the coming months and continue to see interest from law, tech, energy sector, and financial firms – including firms with current Denver presence, and also companies looking to expand and relocate into Colorado.
In the aftermath of the COVID-19 pandemic, this activity supports the confidence of Patrinely Group that Denver is one of the most vibrant markets in the country. The city provides a unique offering to office tenants, which has been well received by corporations from all over the country – with the building offering a clean-slate platform on which tenants can create the corporate culture they desire for their employees. “Block 162 is a testament to the trends we are seeing with urban dwellers and workers,” said Patrinely Group’s Rocky Mountain Region Vice President David Haltom. “In combination with an accelerating flight to quality, there is an increasingly blurred line between personal life and work life, and Block 162’s office space and amenities make for a great opportunity for tenants to take advantage of those trends.
Back to Top
|
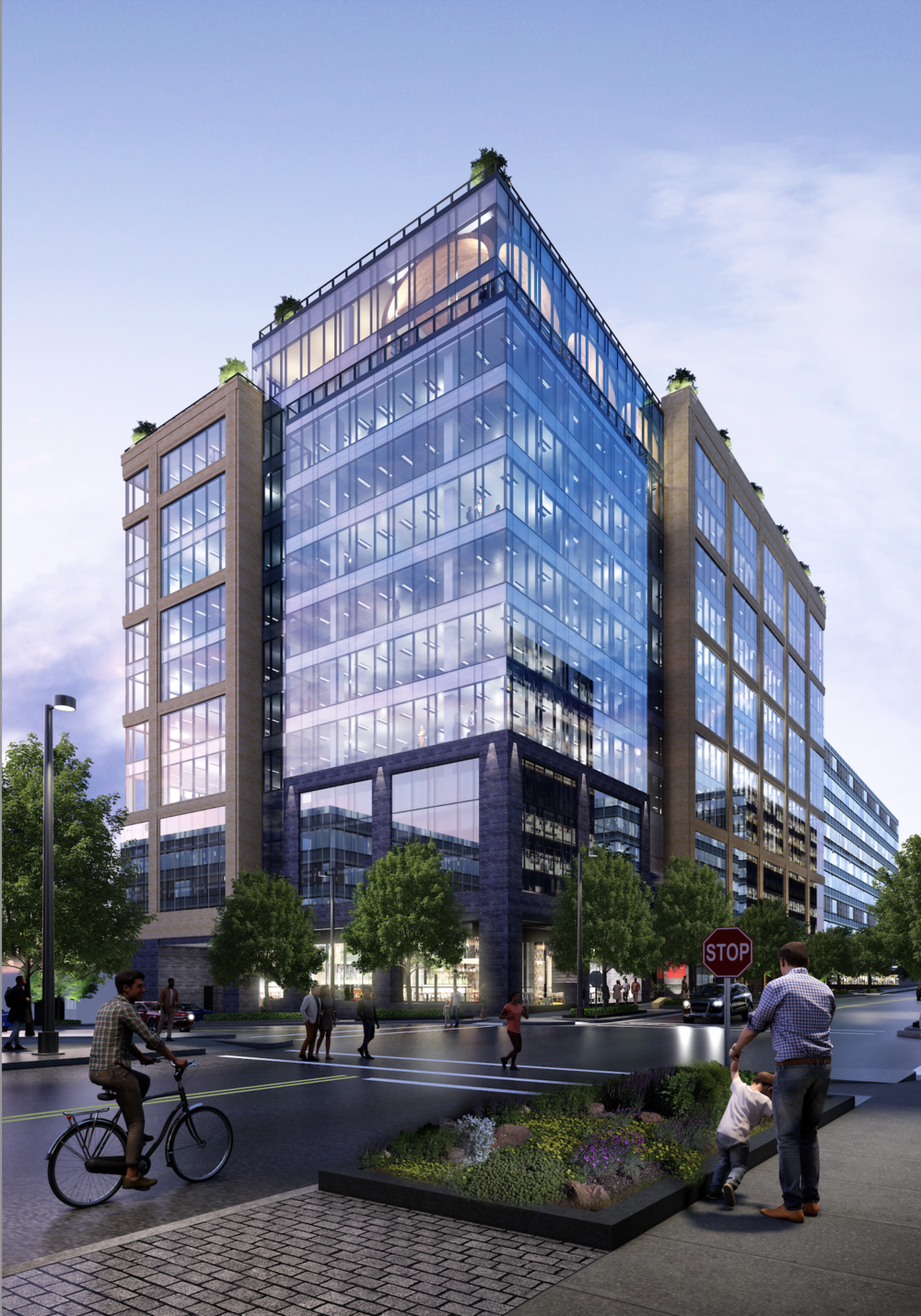
The Current, River North, Class-A Office Building
By the Schnitzer WestPosted on November 29, 2021
It’s a tall order to promise building tenants a well-designed project that promotes tenant health, wellbeing, and productivity. Especially one that is innovative to be a culture-ready workspace with significant input from local entrepreneurs, CEOs, HR leaders, and talent and one forward-thinking enough to offer a leading-edge view on the world via state-of-the-art “smart” windows.
Such a vibrant environment is emerging in the form of the Class-A 238,000-square-foot The Current, River North (The Current), a joint venture partnership between Schnitzer West, LLC, one of the West Coast’s leading real estate investment, development and property management companies, and Craft Companies, LLC, a Denver-based, multi-directional real estate firm. The 12-story Class-A office building is located at 3615 Delgany St., in Denver's vibrant and sought-after River North Art District (RiNo).
The Current’s “ecosystem of innovation” design ethos is a strong fit for Denver’s RiNo neighborhood. It offers multiple state-of-the-art amenities, including smart windows from View, Inc. View Smart Windows employ artificial intelligence (AI) to automatically evaluate and adjust window tint to optimize natural light and tenants’ unique vista of the outdoors, all while helping regulate temperature and glare.
The benefits of natural light in workplace productivity are becoming more widely known. One study discovered that employees working next to View Smart Windows – while dramatically adding to the building’s light-filled and sleek aesthetic – “experienced half as many headaches, slept 37 minutes longer each night and improved their cognitive function by 42 percent.”
This is the second private office development in the state of Colorado to utilize View Smart Windows. The first and only other project in the state to implement the View Smart windows was Schnitzer West’s mixed-use, elegant, tiered development, Civica Cherry Creek, situated in the desirable Cherry Creek neighborhood.
"At Schnitzer West, we recognize that intelligent design and world-class amenities are not only aesthetically important but also why tenants choose our buildings over those of our competitors. Tenant’s ability to attract and retain talent is a significant contributing factor to their success,” said Kyle Flippen, development manager for the Denver market at Schnitzer West.
Schnitzer West and Craft Companies purchased the RiNo site in March 2019 and began construction of The Current in April 2021. Designed by Davis Partnership Architects, the site includes eight floors of office space, two levels of underground parking, and four levels of above-grade podium parking with car charging stations and secure bike storage. The Davis Partnership design includes extensive use of architectural glass, which frames the top two floors of the building. These levels offer private amenities for tenants, including Schnitzer West's signature "great room," working and leisure space, and a rooftop terrace so that tenants can enjoy views of downtown and the Front Range mountains.
The Current will offer a vibrant environment for an engaged workforce, with its proximity to multi-family housing, upscale hotels and retail space, and public transportation, including the RTD A-Line station, offering increased flexibility for commuters and business travelers to and from Denver International Airport.
“We take great pride in contributing to the further development of RiNo and Denver's continued success and economic growth," said Lucas Schornstein, senior investment manager for Schnitzer West. "There is a growing demand from tenants for increased availability of high-quality, state-of-the-art, forward-thinking Class-A office space in this culturally vibrant hub. The Current will help attract, retain and empower major talent in this region.”
Back to Top
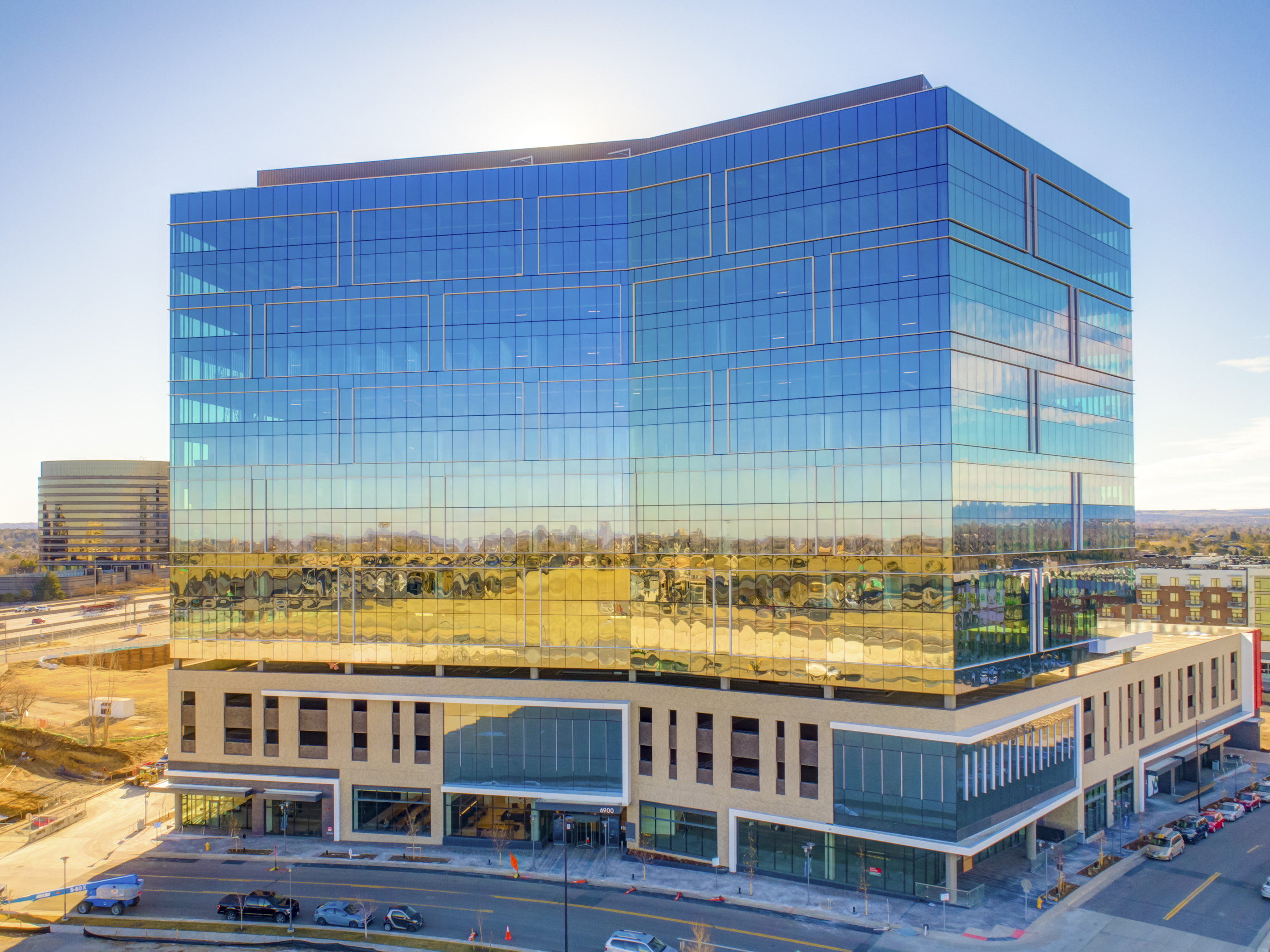
Featuring 6900 Layton, NAIOP's 2021 Office Development of the Year
Posted on September 6, 2021
By Shawn Donohoe, Senior Business Development Manager, The Weitz Company, LLC
When 6900 Layton broke ground in the dynamic Belleview Station development back in 2018, Denver Mayor Michael B. Hancock was quoted to say, “Belleview Station is well on its way to redefining how people can work, shop, dine and live all in one place – making it a signature asset for economic development and underscoring Denver’s position as a leading city for business success. We’re proud to celebrate the latest premier office space to take shape at one of Denver’s many transit-oriented development sites.”
Completed in September 2020, this sleek 385,000-square-foot Class AA Design Build and it’s custom, glass curtain certainly live up to expectations. Named Office Development of the year during the NAIOP Colorado “Best of the Best” in 2020. The project is located just 200 feet from the light-rail platform and the building rises 15 stories, bringing a stunning beauty to the office park by reflecting the skies of Denver and providing spectacular views for those inside the building.
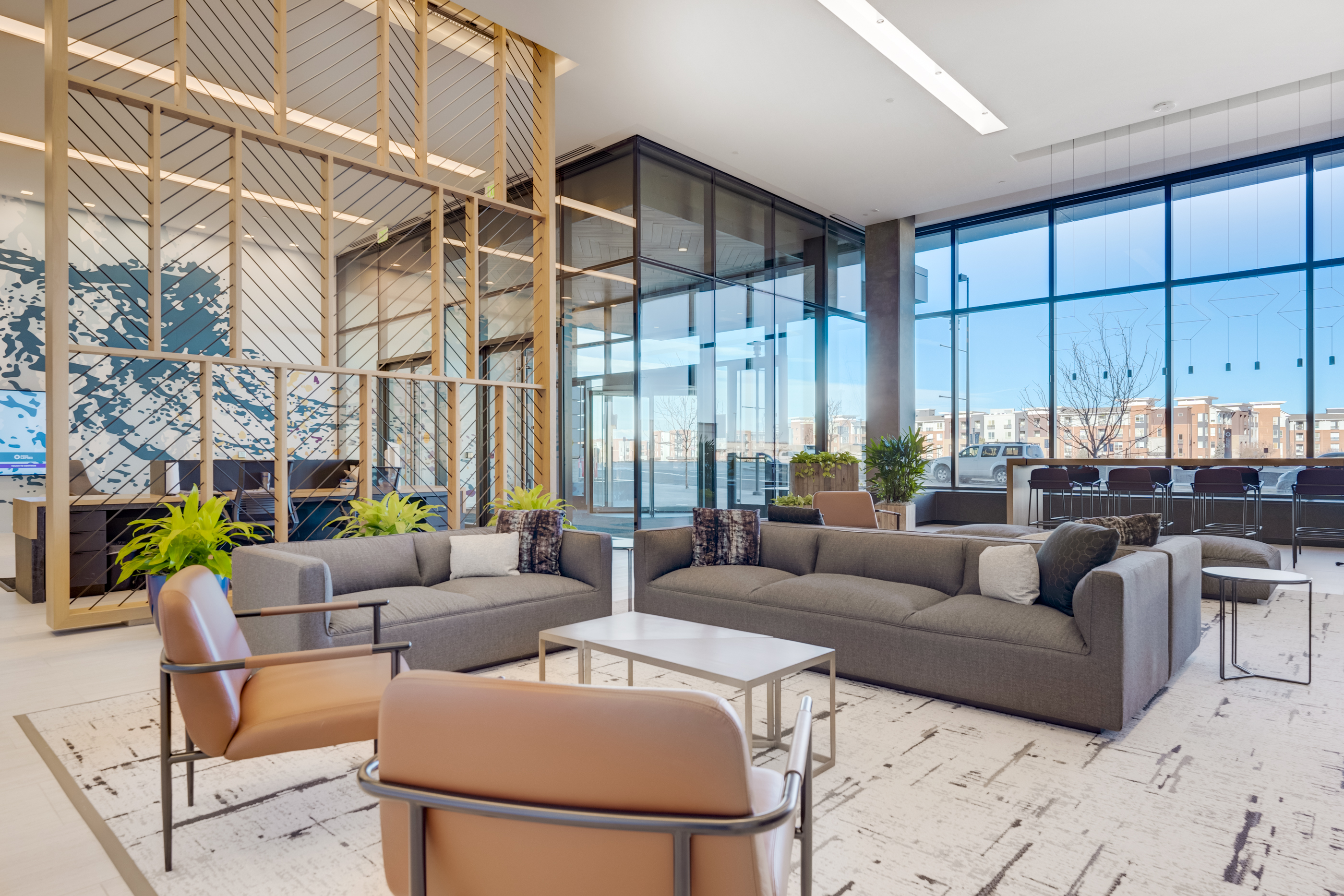 The project was a design-build partnership between Prime West as the developer, Weitz as the General Contractor, and Gensler’s Denver studio. Throughout thechallenges of the pandemic, the team remained focused on safety and integrity. As Jim Neenan, president and CEO of Prime West said in the Colorado Real Estate Journal in August 2020, “Together as a team, we have pushed expectations on innovation and schedule. The result will be an elegant, progressive, mixed-use office asset further animating what is becoming a dynamic node on the southeast light-rail line.”
The project was a design-build partnership between Prime West as the developer, Weitz as the General Contractor, and Gensler’s Denver studio. Throughout thechallenges of the pandemic, the team remained focused on safety and integrity. As Jim Neenan, president and CEO of Prime West said in the Colorado Real Estate Journal in August 2020, “Together as a team, we have pushed expectations on innovation and schedule. The result will be an elegant, progressive, mixed-use office asset further animating what is becoming a dynamic node on the southeast light-rail line.”
Bruce Porter, Executive Vice President and General Manager of The Weitz Company Rocky Mountain Business Unit, also believes the working relationships were key to the success of the project, saying “6900 Layton was a special project. I was continuously impressed by the attention to detail and the commitment from each of our team members, the design-build team, and our trade partners to maintain great working relationships across the project. Our Weitz office is located near 6900 Layton, and our team feels a great sense of accomplishment when we drive by the project each day.”
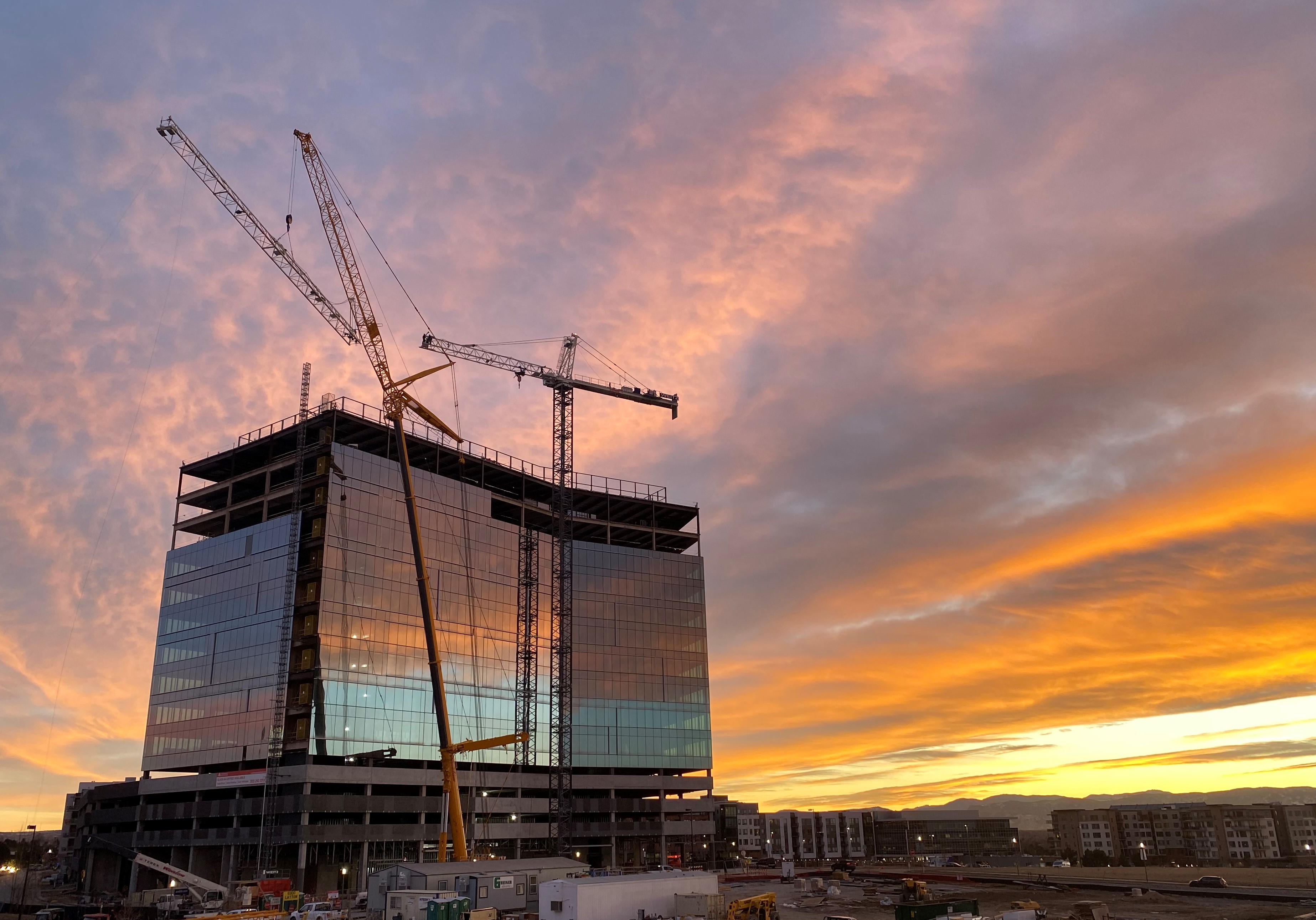 Structurally, the building is a hybrid, with the building frame accommodating garage parking (1,250 parking spaces) on the first five levels. A central cast-in-place concrete core is surrounded by a precast podium coming out of the ground for five stories, capped by a structural steel tower rising to the full height. On level one, 15,000 square feet of retail is joined by a large tenant-accessible fitness center and bike storage to encourage alternatives to auto-centric transportation.
Structurally, the building is a hybrid, with the building frame accommodating garage parking (1,250 parking spaces) on the first five levels. A central cast-in-place concrete core is surrounded by a precast podium coming out of the ground for five stories, capped by a structural steel tower rising to the full height. On level one, 15,000 square feet of retail is joined by a large tenant-accessible fitness center and bike storage to encourage alternatives to auto-centric transportation.
Another unique feature is the integration of two completely independent mechanical systems. A primary central plant, located on the roof, serves floors 7 through 15, while a water source heat pump system is used on the lower six floors. The dual-process solution affords overall savings in both first costs and long-term operations.
6900 Layton was named the NAIOP Colorado Office Development of the Year in 2021. The project also achieved LEED Gold and was a 2020 Regional Award Winner of “Excellence in Subcontracting” from the Design-Build Institute of America, Rocky Mountain Region.
Back to Top